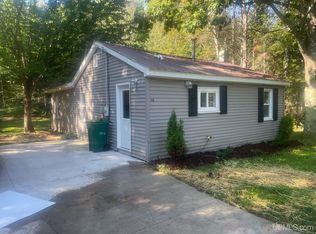Closed
$135,000
120 Basal Rd, Marquette, MI 49855
3beds
1,167sqft
Manufactured Home
Built in 1992
0.34 Acres Lot
$136,900 Zestimate®
$116/sqft
$1,793 Estimated rent
Home value
$136,900
$115,000 - $163,000
$1,793/mo
Zestimate® history
Loading...
Owner options
Explore your selling options
What's special
Affordable country living just moments from Marquette! Surround yourself with nature in the cozy 3 bedroom, 2 bath home that offers one floor living, large kitchen with tons of storage and countertop space, stainless refrigerator and gas range. A fireplace in the living room will take the chill of the cool spring evenings while sliding doors lead to the south facing deck and a private, backyard. Large primary bedroom with private bath are located on one side of the house & two bedrooms and bath are located on the other side of the home for maximum privacy. A shed is already included for storage and plenty of room to build a garage in the future. Make an appointment to see before offer deadline of March 19th!
Zillow last checked: 8 hours ago
Listing updated: June 06, 2025 at 12:00pm
Listed by:
PAULA LUTEY 906-869-3611,
COLDWELL BANKER SCHMIDT REALTORS 906-225-5992
Bought with:
ANDREA GORIESKY
SELECT REALTY
Source: Upper Peninsula AOR,MLS#: 50168487 Originating MLS: Upper Peninsula Assoc of Realtors
Originating MLS: Upper Peninsula Assoc of Realtors
Facts & features
Interior
Bedrooms & bathrooms
- Bedrooms: 3
- Bathrooms: 2
- Full bathrooms: 2
- Main level bathrooms: 2
- Main level bedrooms: 3
Bedroom 1
- Level: Main
- Area: 165
- Dimensions: 15 x 11
Bedroom 2
- Level: Main
- Area: 110
- Dimensions: 11 x 10
Bedroom 3
- Level: Main
- Area: 88
- Dimensions: 11 x 8
Bathroom 1
- Level: Main
Bathroom 2
- Level: Main
Kitchen
- Level: Main
- Area: 224
- Dimensions: 16 x 14
Living room
- Level: Main
- Area: 180
- Dimensions: 15 x 12
Heating
- Forced Air, Natural Gas
Cooling
- None
Appliances
- Included: Dryer, Range/Oven, Refrigerator, Washer, Gas Water Heater
Features
- Walk-In Closet(s)
- Flooring: Carpet, Laminate, Other, Vinyl
- Basement: None,Crawl Space
- Number of fireplaces: 1
- Fireplace features: Wood Burning
Interior area
- Total structure area: 1,167
- Total interior livable area: 1,167 sqft
- Finished area above ground: 1,167
- Finished area below ground: 0
Property
Features
- Levels: One
- Stories: 1
- Patio & porch: Deck, Porch
- Waterfront features: None
- Frontage type: Road
- Frontage length: 100
Lot
- Size: 0.34 Acres
- Dimensions: 100 x 150
- Features: Deep Lot - 150+ Ft., Large Lot - 65+ Ft., Rural, Wooded
Details
- Additional structures: Shed(s)
- Parcel number: 520212100300
- Zoning description: Residential
- Special conditions: Standard
Construction
Type & style
- Home type: MobileManufactured
- Property subtype: Manufactured Home
Materials
- Vinyl Siding
Condition
- New construction: No
- Year built: 1992
Utilities & green energy
- Sewer: Septic Tank
- Water: Well
- Utilities for property: Electricity Connected, Natural Gas Connected, Phone Available
Community & neighborhood
Location
- Region: Marquette
- Subdivision: none
Other
Other facts
- Body type: Manufactured After 1976
- Listing terms: Cash,Conventional
- Ownership: Private
Price history
| Date | Event | Price |
|---|---|---|
| 6/6/2025 | Sold | $135,000-12.8%$116/sqft |
Source: | ||
| 5/19/2025 | Pending sale | $154,900$133/sqft |
Source: | ||
| 3/12/2025 | Listed for sale | $154,900+219.4%$133/sqft |
Source: | ||
| 1/19/2016 | Sold | $48,500-24.2%$42/sqft |
Source: | ||
| 3/7/2014 | Sold | $64,000+33.3%$55/sqft |
Source: Agent Provided Report a problem | ||
Public tax history
| Year | Property taxes | Tax assessment |
|---|---|---|
| 2024 | $636 | $31,300 +11.8% |
| 2023 | -- | $28,000 +15.7% |
| 2022 | -- | $24,200 -2.4% |
Find assessor info on the county website
Neighborhood: 49855
Nearby schools
GreatSchools rating
- 5/10Cherry Creek Elementary SchoolGrades: K-5Distance: 2.3 mi
- 6/10Bothwell Middle SchoolGrades: 5-8Distance: 6.8 mi
- 10/10Marquette Senior High SchoolGrades: 7-12Distance: 8 mi
Schools provided by the listing agent
- District: Marquette Area School District
Source: Upper Peninsula AOR. This data may not be complete. We recommend contacting the local school district to confirm school assignments for this home.
