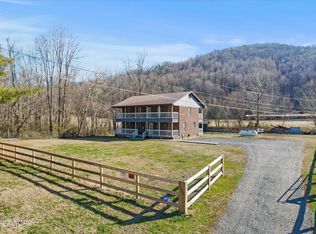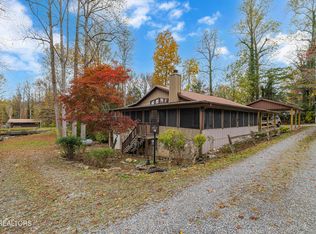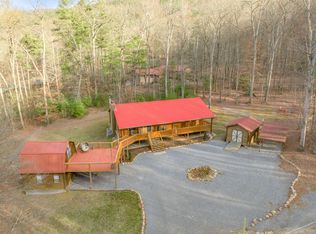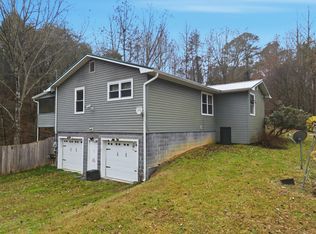Welcome to 120 Baxter- A Whimsical Mountain Shangri-La with Short-Term Rental Potential. Tucked deep in the woods, where winding roads lead to peace and pine trees whisper in the breeze, 120 Baxter feels like a hidden sanctuary carved from the Smoky Mountains. This beautifully renovated 3-bedroom, 2-bathroom cabin retreat sits on a generous 1.7-acre lot and offers the rare blend of rustic charm, modern updates, and strong short-term rental appeal. Step through the door and be greeted by an open-concept living area where custom Andersen crank windows and sliding glass doors let the sunshine in and showcase tranquil, wooded views. A handsome stone fireplace anchors the space, offering cozy warmth and an irresistible mountain vibe year-round. The kitchen flows perfectly into the main living area, making it ideal for entertaining guests—or future rental guests. The lower level provides bonus living space, perfect for a second lounge, game room, or overflow sleeping quarters—adding flexibility and increasing potential guest capacity for STR use. Outside, the magic continues: a wraparound deck for morning coffee or evening cocktails, private fire pit area tucked into the trees for stargazing, and space to explore, garden, or expand—all surrounded by nature. And the location? It's a dream for outdoor lovers and tourists alike: 1 minute to Sevier County line, 1 minute to the Maddron Bald Trail, and a scenic drive to Gatlinburg, Cosby, and the Great Smoky Mountains National Park. The best part? This home checks all the boxes for a high-performing short-term rental: turnkey condition, private and secluded- yet accessible, proximity to hiking trails and top attractions, and spacious indoor/outdoor living for families and groups. 120 Baxter isn't just a place to live or visit—it's an experience to offer. Whether you're looking to create lasting memories, generate income, or both, this property is ready to deliver. Come tour your next mountain escape today—before your guests do.
For sale
Price cut: $25K (12/2)
$400,000
120 Baxter Rd, Cosby, TN 37722
3beds
1,544sqft
Est.:
Single Family Residence, Residential
Built in 1976
1.7 Acres Lot
$386,200 Zestimate®
$259/sqft
$-- HOA
What's special
Private fire pit areaRustic charmModern updatesHandsome stone fireplaceBonus living spaceWraparound deckTranquil wooded views
- 196 days |
- 864 |
- 60 |
Zillow last checked: 8 hours ago
Listing updated: December 01, 2025 at 05:28pm
Listed by:
Jimmy Sauls 423-620-2585,
Century 21 Legacy GP 865-436-7121
Source: GSMAR, GSMMLS,MLS#: 307587
Tour with a local agent
Facts & features
Interior
Bedrooms & bathrooms
- Bedrooms: 3
- Bathrooms: 2
- Full bathrooms: 2
- Main level bathrooms: 1
- Main level bedrooms: 2
Primary bedroom
- Description: Walk-in Closet
- Level: First
Bedroom 2
- Level: Second
Bedroom 3
- Level: Second
Primary bathroom
- Description: Walk-in Shower
- Level: First
Bathroom 2
- Level: Second
Bonus room
- Description: Game Room, Additional Sleeping, Den
- Level: First
Kitchen
- Level: Second
Laundry
- Description: Storage
- Level: First
Living room
- Description: Panorama Views
- Level: Second
Heating
- Central, Electric, Heat Pump
Cooling
- Central Air, Heat Pump
Appliances
- Included: Dishwasher, Dryer, Electric Cooktop, Electric Range, Microwave, Range Hood, Refrigerator, Washer
- Laundry: Electric Dryer Hookup, Lower Level, Washer Hookup
Features
- Cathedral Ceiling(s), Ceiling Fan(s), High Speed Internet, Kitchen/Dining Combo, Living/Dining Combo, Walk-In Closet(s), Walk-In Shower(s)
- Flooring: Hardwood, Tile
- Doors: Sliding Doors
- Windows: Drapes, Screens, Wood Frames
- Number of fireplaces: 1
- Fireplace features: Masonry, Wood Burning
- Furnished: Yes
Interior area
- Total structure area: 1,544
- Total interior livable area: 1,544 sqft
- Finished area above ground: 1,544
- Finished area below ground: 0
Property
Parking
- Total spaces: 2
- Parking features: Attached Carport, Driveway, Gravel, Shared Driveway
- Carport spaces: 2
Features
- Levels: Multi/Split
- Patio & porch: Deck, Patio
- Exterior features: Lighting, Rain Gutters
- Fencing: Gate,Masonry
- Has view: Yes
- View description: Mountain(s), Seasonal, Trees/Woods
Lot
- Size: 1.7 Acres
- Dimensions: 100 x 200, 100 x 200, 100 x 200
- Features: Cleared, Front Yard, Level, Pie Shaped Lot, Rectangular Lot, Views, Wooded, Country Setting
Details
- Parcel number: 126M C 004.00, 126M C 003.00,126M C 005.00
- Zoning: R-1
- Special conditions: Trust
Construction
Type & style
- Home type: SingleFamily
- Architectural style: Other
- Property subtype: Single Family Residence, Residential
Materials
- Wood Siding
- Foundation: Slab
- Roof: Composition
Condition
- Updated/Remodeled
- New construction: No
- Year built: 1976
Details
- Warranty included: Yes
Utilities & green energy
- Sewer: Septic Tank
- Water: Public
- Utilities for property: Cable Connected, Electricity Connected, Internet Available, Phone Available, Water Available
Community & HOA
Community
- Security: Smoke Detector(s)
- Subdivision: Indian Camp
HOA
- Has HOA: No
Location
- Region: Cosby
Financial & listing details
- Price per square foot: $259/sqft
- Tax assessed value: $201,500
- Annual tax amount: $682
- Date on market: 7/28/2025
- Listing terms: 1031 Exchange,Cash,Conventional,FHA,VA Loan
- Electric utility on property: Yes
- Road surface type: Gravel, Paved
Estimated market value
$386,200
$367,000 - $406,000
$2,831/mo
Price history
Price history
| Date | Event | Price |
|---|---|---|
| 12/2/2025 | Price change | $400,000-5.9%$259/sqft |
Source: | ||
| 7/28/2025 | Listed for sale | $425,000-5.3%$275/sqft |
Source: | ||
| 6/5/2025 | Listing removed | $449,000$291/sqft |
Source: | ||
| 3/25/2025 | Price change | $449,000-4.5%$291/sqft |
Source: | ||
| 9/25/2024 | Listed for sale | $469,999-5.1%$304/sqft |
Source: | ||
Public tax history
Public tax history
| Year | Property taxes | Tax assessment |
|---|---|---|
| 2025 | $755 +10.7% | $50,375 +89% |
| 2024 | $682 -6.2% | $26,650 -6.2% |
| 2023 | $727 -0.2% | $28,400 |
Find assessor info on the county website
BuyAbility℠ payment
Est. payment
$2,251/mo
Principal & interest
$1898
Property taxes
$213
Home insurance
$140
Climate risks
Neighborhood: 37722
Nearby schools
GreatSchools rating
- 7/10Smoky Mountain Elementary SchoolGrades: PK-8Distance: 2.2 mi
- 3/10Cosby High SchoolGrades: 9-12Distance: 5.3 mi
- NACocke Co Adult High SchoolGrades: 9-12Distance: 13.8 mi
- Loading
- Loading






