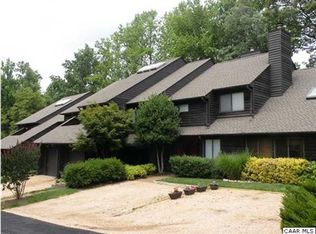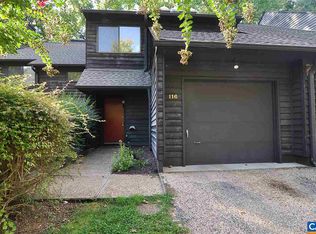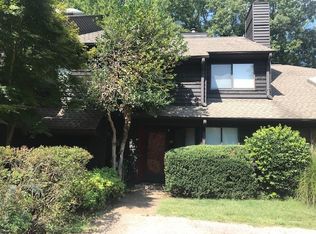Closed
$320,100
120 Blithe Ct, Charlottesville, VA 22901
2beds
1,611sqft
Townhouse
Built in 1983
435.6 Square Feet Lot
$334,700 Zestimate®
$199/sqft
$1,933 Estimated rent
Home value
$334,700
$318,000 - $351,000
$1,933/mo
Zestimate® history
Loading...
Owner options
Explore your selling options
What's special
Come take a look at this dramatic unit conveniently located off Hydraulic Rd. The 2 story dining room with skylights creates an open feel. The garage has been converted to a home office (or guest bedroom), but could be changed back to its original use. Cozy fireplace and 3 outdoor deck spaces add to the livability of this unique unit. Easy living! The HOA takes care of all exterior maintenance including the roof.
Zillow last checked: 8 hours ago
Listing updated: July 24, 2025 at 09:30pm
Listed by:
DONNA GOINGS 434-981-9367,
DONNA GOINGS REAL ESTATE LLC
Bought with:
EDDIE KAROLIUSSEN, 0225069333
FOUR CORNERS REAL ESTATE SOLUTIONS, LLC
Source: CAAR,MLS#: 648734 Originating MLS: Charlottesville Area Association of Realtors
Originating MLS: Charlottesville Area Association of Realtors
Facts & features
Interior
Bedrooms & bathrooms
- Bedrooms: 2
- Bathrooms: 3
- Full bathrooms: 2
- 1/2 bathrooms: 1
- Main level bathrooms: 1
Primary bedroom
- Level: Second
Bedroom
- Level: Second
Primary bathroom
- Level: Second
Bathroom
- Level: Second
Other
- Level: First
Dining room
- Level: Second
Foyer
- Level: First
Half bath
- Level: First
Kitchen
- Level: First
Laundry
- Level: Second
Living room
- Level: First
Heating
- Heat Pump
Cooling
- Heat Pump
Appliances
- Included: Dishwasher, Electric Range, Disposal, Refrigerator, Dryer, Washer
Features
- Skylights, Entrance Foyer, Home Office, Vaulted Ceiling(s)
- Flooring: Carpet, Vinyl, Wood
- Windows: Casement Window(s), Insulated Windows, Skylight(s)
- Has basement: No
- Number of fireplaces: 1
- Fireplace features: One, Wood Burning
- Common walls with other units/homes: 2+ Common Walls
Interior area
- Total structure area: 1,657
- Total interior livable area: 1,611 sqft
- Finished area above ground: 1,611
- Finished area below ground: 0
Property
Features
- Levels: Two
- Stories: 2
- Patio & porch: Deck, Patio
- Pool features: None
Lot
- Size: 435.60 sqft
Details
- Parcel number: 061W2010P00400
- Zoning description: PUD Planned Unit Development
Construction
Type & style
- Home type: Townhouse
- Architectural style: Contemporary
- Property subtype: Townhouse
- Attached to another structure: Yes
Materials
- Cedar, Stick Built
- Foundation: Slab
- Roof: Architectural
Condition
- New construction: No
- Year built: 1983
Details
- Builder name: GERCKE CONSTRUCTION
Utilities & green energy
- Sewer: Public Sewer
- Water: Public
- Utilities for property: Cable Available, High Speed Internet Available
Community & neighborhood
Security
- Security features: Smoke Detector(s)
Location
- Region: Charlottesville
- Subdivision: BIRNAM WOOD
HOA & financial
HOA
- Has HOA: Yes
- HOA fee: $507 quarterly
- Amenities included: None
- Services included: Association Management, Common Area Maintenance, Insurance, Maintenance Grounds, Maintenance Structure, Reserve Fund, Road Maintenance, Snow Removal, Trash
Price history
| Date | Event | Price |
|---|---|---|
| 2/29/2024 | Sold | $320,100+0%$199/sqft |
Source: | ||
| 1/20/2024 | Pending sale | $320,000$199/sqft |
Source: | ||
| 1/17/2024 | Listed for sale | $320,000$199/sqft |
Source: | ||
Public tax history
| Year | Property taxes | Tax assessment |
|---|---|---|
| 2025 | $3,049 +10.4% | $341,000 +5.5% |
| 2024 | $2,760 -1.7% | $323,200 -1.7% |
| 2023 | $2,808 +21.9% | $328,800 +21.9% |
Find assessor info on the county website
Neighborhood: 22901
Nearby schools
GreatSchools rating
- 4/10Mary Carr Greer Elementary SchoolGrades: PK-5Distance: 0.7 mi
- 2/10Jack Jouett Middle SchoolGrades: 6-8Distance: 0.7 mi
- 4/10Albemarle High SchoolGrades: 9-12Distance: 0.5 mi
Schools provided by the listing agent
- Elementary: Greer
- Middle: Journey
- High: Albemarle
Source: CAAR. This data may not be complete. We recommend contacting the local school district to confirm school assignments for this home.

Get pre-qualified for a loan
At Zillow Home Loans, we can pre-qualify you in as little as 5 minutes with no impact to your credit score.An equal housing lender. NMLS #10287.
Sell for more on Zillow
Get a free Zillow Showcase℠ listing and you could sell for .
$334,700
2% more+ $6,694
With Zillow Showcase(estimated)
$341,394

