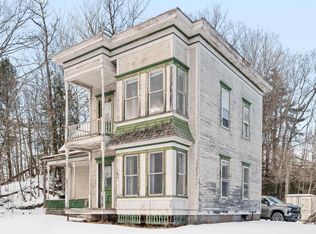This classic and timeless farm house is priced to sell. Very cozy with lots of storage area above the attached 2 car garage/barn, with a stream close by. Centrally located in Williamstown and within walking distance to downtown. Brokered And Advertised By: BCK Real Estate Listing Agent: Kevin Copeland
This property is off market, which means it's not currently listed for sale or rent on Zillow. This may be different from what's available on other websites or public sources.
