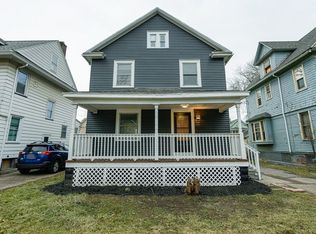Closed
$170,000
120 Bryan St, Rochester, NY 14613
3beds
1,404sqft
Single Family Residence
Built in 1910
4,708.84 Square Feet Lot
$177,000 Zestimate®
$121/sqft
$1,726 Estimated rent
Home value
$177,000
$163,000 - $191,000
$1,726/mo
Zestimate® history
Loading...
Owner options
Explore your selling options
What's special
Maplewood beauty with all the charm of yesterday and the space for today’s lifestyle. This 3-bedroom, 2 full bath colonial is the one you have been looking for. Enter through a large covered front porch and be immediately greeted by the character of the gumwood trim, leaded stained glass, and hardwood flooring that carries throughout the entire home. Entertain in the traditional formal dining room accented with lighted ceiling beams, gumwood trim, and a beautiful window seat. The dining room includes a pass-through door to the kitchen. The kitchen features stainless steel appliances; including an induction range and convection oven. Upstairs you will find 3 generously sized bedrooms and a Sleeping porch off of the back of the house. Outside you find a 2-car garage, maintenance free vinyl siding, a new driveway, and a newer roof which was a complete tear-off in 2013. This one will not last! Delayed negotiations until August 1st at 3:00PM . Open House Sunday 7/30 from noon until 2:00.
Zillow last checked: 8 hours ago
Listing updated: September 21, 2023 at 08:39am
Listed by:
Ignazio Vaccaro 585-746-7498,
Keller Williams Realty Greater Rochester
Bought with:
Anthony C. Butera, 10491209556
Keller Williams Realty Greater Rochester
Source: NYSAMLSs,MLS#: R1486295 Originating MLS: Rochester
Originating MLS: Rochester
Facts & features
Interior
Bedrooms & bathrooms
- Bedrooms: 3
- Bathrooms: 2
- Full bathrooms: 2
- Main level bathrooms: 1
Heating
- Gas, Forced Air
Appliances
- Included: Convection Oven, Dryer, Electric Oven, Electric Range, Gas Water Heater, Refrigerator, Washer
- Laundry: In Basement
Features
- Entrance Foyer, Eat-in Kitchen, Separate/Formal Living Room, Other, See Remarks, Natural Woodwork
- Flooring: Hardwood, Laminate, Varies, Vinyl
- Windows: Leaded Glass
- Basement: Full
- Has fireplace: No
Interior area
- Total structure area: 1,404
- Total interior livable area: 1,404 sqft
Property
Parking
- Total spaces: 2
- Parking features: Detached, Electricity, Garage
- Garage spaces: 2
Features
- Patio & porch: Open, Porch
- Exterior features: Blacktop Driveway, Fully Fenced
- Fencing: Full
Lot
- Size: 4,708 sqft
- Dimensions: 40 x 117
- Features: Residential Lot
Details
- Parcel number: 26140009073000010380000000
- Special conditions: Standard
- Other equipment: Satellite Dish
Construction
Type & style
- Home type: SingleFamily
- Architectural style: Colonial,Historic/Antique,Two Story
- Property subtype: Single Family Residence
Materials
- Aluminum Siding, Steel Siding, Vinyl Siding, Copper Plumbing
- Foundation: Block
- Roof: Asphalt,Shingle
Condition
- Resale
- Year built: 1910
Utilities & green energy
- Electric: Circuit Breakers
- Sewer: Connected
- Water: Connected, Public
- Utilities for property: Sewer Connected, Water Connected
Community & neighborhood
Location
- Region: Rochester
- Subdivision: Roch Driving Park
Other
Other facts
- Listing terms: Cash,Conventional,FHA,VA Loan
Price history
| Date | Event | Price |
|---|---|---|
| 9/7/2023 | Sold | $170,000+54.7%$121/sqft |
Source: | ||
| 8/5/2023 | Pending sale | $109,900$78/sqft |
Source: | ||
| 8/2/2023 | Contingent | $109,900$78/sqft |
Source: | ||
| 7/27/2023 | Listed for sale | $109,900+149.8%$78/sqft |
Source: | ||
| 3/3/1997 | Sold | $44,000$31/sqft |
Source: Public Record Report a problem | ||
Public tax history
| Year | Property taxes | Tax assessment |
|---|---|---|
| 2024 | -- | $109,900 +57.2% |
| 2023 | -- | $69,900 |
| 2022 | -- | $69,900 |
Find assessor info on the county website
Neighborhood: Maplewood
Nearby schools
GreatSchools rating
- 3/10School 7 Virgil GrissomGrades: PK-6Distance: 0.1 mi
- NAJoseph C Wilson Foundation AcademyGrades: K-8Distance: 2.7 mi
- 6/10Rochester Early College International High SchoolGrades: 9-12Distance: 2.7 mi
Schools provided by the listing agent
- District: Rochester
Source: NYSAMLSs. This data may not be complete. We recommend contacting the local school district to confirm school assignments for this home.
