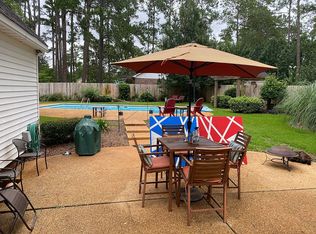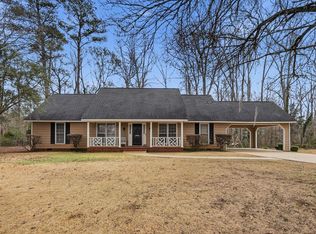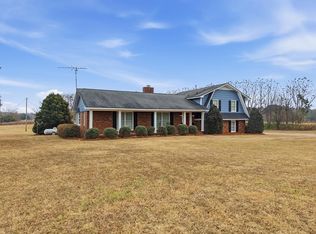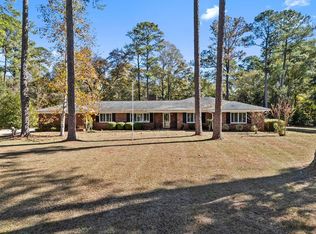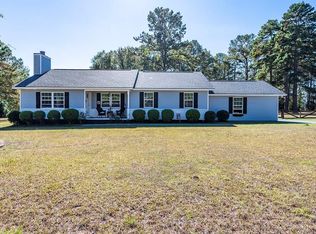Great opportunity on Byron Plantation! This traditional ranch home was built with love in 1973, and occupied by the same owners! 4BR,3BA boasting almost 2800 sqft on a wooded +1 acre lot. An abundance of privacy with the amenities of being minutes away from the retail hub of Northwest Albany. The bedrooms offer ample space and lovely natural light. There is a formal dining and living room ready for entertainment. The kitchen is ready to serve- tons of counter and cabinet space. The den is cozy with more closet space and a wood burning fireplace. Sit back and enjoy the azaleas blooming from the brick paver sunroom. With cosmetic updates this will make a FINE home and a great investment! Other notables are a circular drive, walk-in laundry room, large double garage, and workshop!
For sale
$299,900
120 Byron Plantation Rd, Albany, GA 31721
4beds
2,718sqft
Est.:
Detached Single Family
Built in 1973
1.24 Acres Lot
$289,900 Zestimate®
$110/sqft
$-- HOA
What's special
Lovely natural lightBedrooms offer ample spaceLarge double garageCircular driveWalk-in laundry room
- 43 days |
- 1,422 |
- 78 |
Zillow last checked: 8 hours ago
Listing updated: January 13, 2026 at 08:52am
Listed by:
Malinda Pollock 229-869-2282,
COLDWELL BANKER WALDEN & KIRKLAND
Source: SWGMLS,MLS#: 167377
Tour with a local agent
Facts & features
Interior
Bedrooms & bathrooms
- Bedrooms: 4
- Bathrooms: 3
- Full bathrooms: 3
Heating
- Heat: Central Electric, Fireplace(s)
Cooling
- A/C: Central Electric, Ceiling Fan(s)
Appliances
- Included: Microwave, Range Hood, Refrigerator Icemaker, Stove/Oven Electric
- Laundry: Laundry Room
Features
- Chair Rail, Crown Molding, Pantry, Walls (Sheet Rock), Entrance Foyer, Utility Room, Sun Room
- Flooring: Hardwood, Vinyl, Carpet
- Windows: Mini Blinds, Double Pane Windows
- Has fireplace: Yes
Interior area
- Total structure area: 2,718
- Total interior livable area: 2,718 sqft
Property
Parking
- Total spaces: 2
- Parking features: Double, Garage, Parking Pad, Garage Door Opener
- Garage spaces: 2
- Has uncovered spaces: Yes
Features
- Stories: 1
- Waterfront features: None
Lot
- Size: 1.24 Acres
- Features: Wooded
Details
- Additional structures: Workshop Wired
- Parcel number: 0742/00000/093
Construction
Type & style
- Home type: SingleFamily
- Architectural style: Ranch
- Property subtype: Detached Single Family
Materials
- Brick, Wood Trim
- Foundation: Crawl Space
- Roof: Shingle
Condition
- Year built: 1973
Utilities & green energy
- Electric: Memc-Dougherty
- Sewer: Septic Tank, Septic System On Site
- Water: Albany Utilities
- Utilities for property: Electricity Connected, Water Connected
Community & HOA
Community
- Subdivision: Gillionville Forest
Location
- Region: Albany
Financial & listing details
- Price per square foot: $110/sqft
- Tax assessed value: $137,000
- Annual tax amount: $2,439
- Date on market: 1/13/2026
- Listing terms: Cash,FHA,VA Loan,Conventional
- Ownership: Individual
- Electric utility on property: Yes
- Road surface type: Paved
Estimated market value
$289,900
$275,000 - $304,000
$2,301/mo
Price history
Price history
| Date | Event | Price |
|---|---|---|
| 1/13/2026 | Listed for sale | $299,900-7.7%$110/sqft |
Source: SWGMLS #167377 Report a problem | ||
| 12/8/2025 | Listing removed | $325,000$120/sqft |
Source: SWGMLS #166551 Report a problem | ||
| 9/8/2025 | Price change | $325,000-4.4%$120/sqft |
Source: SWGMLS #166551 Report a problem | ||
| 8/15/2025 | Listed for sale | $339,900$125/sqft |
Source: SWGMLS #166551 Report a problem | ||
Public tax history
Public tax history
| Year | Property taxes | Tax assessment |
|---|---|---|
| 2025 | $2,694 +20.3% | $54,800 |
| 2024 | $2,240 +59% | $54,800 |
| 2023 | $1,409 -32% | $54,800 |
| 2022 | $2,070 -0.1% | $54,800 |
| 2021 | $2,073 -0.2% | $54,800 |
| 2020 | $2,078 -12.2% | $54,800 |
| 2019 | $2,366 +7.5% | $54,800 |
| 2018 | $2,202 -6.9% | $54,800 |
| 2017 | $2,366 +7.4% | $54,800 |
| 2016 | $2,203 | $54,800 |
| 2015 | $2,203 +1.2% | $54,800 |
| 2014 | $2,176 | $54,800 |
| 2013 | -- | -- |
| 2012 | -- | -- |
| 2011 | -- | -- |
| 2010 | -- | -- |
| 2009 | -- | -- |
| 2008 | -- | -- |
| 2007 | -- | $137,000 +9.9% |
| 2006 | -- | $124,700 |
| 2005 | -- | $124,700 |
| 2004 | -- | $124,700 |
| 2003 | -- | $124,700 |
| 2002 | -- | $124,700 +11.1% |
| 2001 | -- | $112,200 |
| 2000 | -- | $112,200 |
Find assessor info on the county website
BuyAbility℠ payment
Est. payment
$1,746/mo
Principal & interest
$1406
Property taxes
$340
Climate risks
Neighborhood: 31721
Nearby schools
GreatSchools rating
- 5/10Live Oak Elementary SchoolGrades: PK-5Distance: 0.3 mi
- 5/10Merry Acres Middle SchoolGrades: 6-8Distance: 5.4 mi
- 5/10Westover High SchoolGrades: 9-12Distance: 3.6 mi
