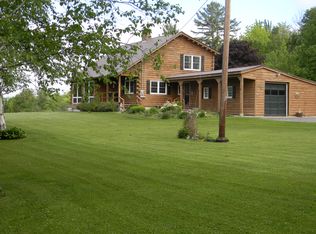Stay tuned for more info and pics… Traditional New England farmhouse waiting for you to enjoy! Large family room with French doors going out onto the 70+ foot long deck with amazing Mountain View’s! Custom built bar with wine fridge and gas stone fireplace. Massive master bedroom with French doors to a small deck with amazing views! Spacious kitchen, dining room and large den/office/ bedroom. All wood floors throughout. Third floor “bonus” room! 3 car garage and plenty of storage for toys! School choice; so kids can attend any public or private school in the area- your choice!
This property is off market, which means it's not currently listed for sale or rent on Zillow. This may be different from what's available on other websites or public sources.

