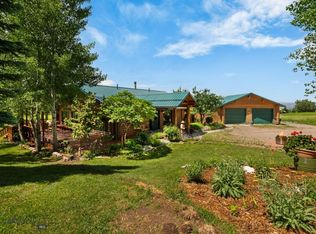Stunning 5,400+ sq ft estate on 7.37 acres with incredible views of the Valley. End of road location, adjacent to Sypes Canyon trailhead. The estate was heavily renovated in 2018 with new lighting, carpet, paint, custom ironwork railings, gym, theater renovation, ductless a/c on the main level, invisible fence, window coverings and more. As you enter the home you will be embraced by the vaulted ceilings, open layout, and expansive windows that capture the views. The kitchen is equipped with double wall ovens, commercial grade soft ice machine, stovetop range, and easy access to the front porch for BBQs, or the dining area that can accommodate large gatherings. The master suite is on the north side of the home and entails a steam shower, walk-in closet, and private balcony. Upstairs you will find 2 additional bedrooms with a jack + jill bath. In the daylight basement, you can enjoy your home gym, theater room, or all summer has to offer by opening the living room doors to your backyard.
This property is off market, which means it's not currently listed for sale or rent on Zillow. This may be different from what's available on other websites or public sources.
