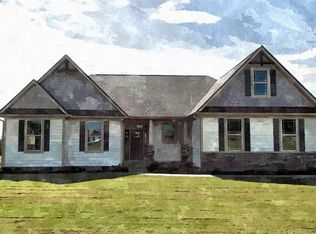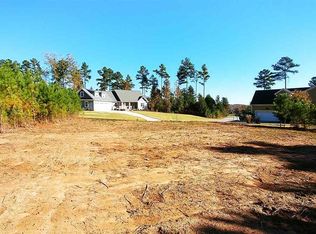Sold for $675,000
$675,000
120 Club Cart Rd, Travelers Rest, SC 29690
4beds
3,055sqft
Single Family Residence, Residential
Built in ----
0.32 Acres Lot
$670,000 Zestimate®
$221/sqft
$2,957 Estimated rent
Home value
$670,000
$637,000 - $704,000
$2,957/mo
Zestimate® history
Loading...
Owner options
Explore your selling options
What's special
New Home On The Golf Course In Cherokee Valley – Custom Kitchen With Quartz Countertops, LG Stainless Steel Appliances (Gas Range). Primary Bedroom On Main Level Features A Sitting Area. Primary Bath Includes Ceramic Tile Shower And Freestanding Tub. – Enjoy A Covered Deck That Overlooks The Golf Course. Builder’s 1+8 Warranty Included!
Zillow last checked: 8 hours ago
Listing updated: November 07, 2025 at 09:01am
Listed by:
Stan McAlister 864-313-5999,
McAlister Realty
Bought with:
Shelby Lear
Keller Williams Grv Upst
Source: Greater Greenville AOR,MLS#: 1530861
Facts & features
Interior
Bedrooms & bathrooms
- Bedrooms: 4
- Bathrooms: 4
- Full bathrooms: 3
- 1/2 bathrooms: 1
- Main level bathrooms: 2
- Main level bedrooms: 2
Primary bedroom
- Area: 224
- Dimensions: 16 x 14
Bedroom 2
- Area: 168
- Dimensions: 14 x 12
Bedroom 3
- Area: 182
- Dimensions: 14 x 13
Bedroom 4
- Area: 192
- Dimensions: 16 x 12
Primary bathroom
- Features: Double Sink, Full Bath, Shower-Separate, Sitting Room, Tub-Separate, Walk-In Closet(s), Multiple Closets
- Level: Main
Dining room
- Area: 168
- Dimensions: 14 x 12
Family room
- Area: 374
- Dimensions: 22 x 17
Kitchen
- Area: 150
- Dimensions: 15 x 10
Bonus room
- Area: 210
- Dimensions: 15 x 14
Heating
- Natural Gas
Cooling
- Central Air, Electric
Appliances
- Included: Dishwasher, Disposal, Electric Oven, Free-Standing Electric Range, Microwave, Gas Water Heater
- Laundry: 1st Floor, Walk-in, Laundry Room
Features
- High Ceilings, Ceiling Fan(s), Ceiling Smooth, Open Floorplan, Walk-In Closet(s), Countertops – Quartz, Pantry
- Flooring: Carpet, Ceramic Tile, Luxury Vinyl
- Windows: Tilt Out Windows, Vinyl/Aluminum Trim, Insulated Windows
- Basement: None
- Number of fireplaces: 1
- Fireplace features: Gas Log, Ventless
Interior area
- Total structure area: 3,055
- Total interior livable area: 3,055 sqft
Property
Parking
- Total spaces: 2
- Parking features: Attached, Garage Door Opener, Side/Rear Entry, Paved
- Attached garage spaces: 2
- Has uncovered spaces: Yes
Features
- Levels: Two
- Stories: 2
- Patio & porch: Deck, Front Porch, Rear Porch
Lot
- Size: 0.32 Acres
- Features: On Golf Course, Few Trees, Wooded, Sprklr In Grnd-Partial Yd, 1/2 Acre or Less
Details
- Parcel number: 0656060125000
Construction
Type & style
- Home type: SingleFamily
- Architectural style: Traditional
- Property subtype: Single Family Residence, Residential
Materials
- Hardboard Siding, Stone
- Foundation: Crawl Space
- Roof: Architectural
Condition
- New Construction
- New construction: Yes
Details
- Builder model: Crestone
- Builder name: SK Builders
Utilities & green energy
- Sewer: Public Sewer
- Water: Public
- Utilities for property: Cable Available, Underground Utilities
Community & neighborhood
Security
- Security features: Smoke Detector(s), Prewired
Community
- Community features: Street Lights
Location
- Region: Travelers Rest
- Subdivision: The Summit at Cherokee Valley
Price history
| Date | Event | Price |
|---|---|---|
| 11/7/2025 | Sold | $675,000-3.4%$221/sqft |
Source: | ||
| 9/30/2025 | Pending sale | $699,000$229/sqft |
Source: | ||
| 8/19/2025 | Price change | $699,000-2.8%$229/sqft |
Source: | ||
| 7/15/2025 | Price change | $719,000-4%$235/sqft |
Source: | ||
| 5/30/2025 | Price change | $749,000-3.4%$245/sqft |
Source: | ||
Public tax history
| Year | Property taxes | Tax assessment |
|---|---|---|
| 2024 | $1,140 +1.6% | $57,500 |
| 2023 | $1,122 +4.9% | $57,500 |
| 2022 | $1,070 +0.7% | $57,500 |
Find assessor info on the county website
Neighborhood: 29690
Nearby schools
GreatSchools rating
- 10/10Tigerville Elementary SchoolGrades: PK-5Distance: 0.6 mi
- 7/10Blue Ridge Middle SchoolGrades: 6-8Distance: 4.6 mi
- 6/10Blue Ridge High SchoolGrades: 9-12Distance: 5.9 mi
Schools provided by the listing agent
- Elementary: Mountain View
- Middle: Blue Ridge
- High: Blue Ridge
Source: Greater Greenville AOR. This data may not be complete. We recommend contacting the local school district to confirm school assignments for this home.
Get a cash offer in 3 minutes
Find out how much your home could sell for in as little as 3 minutes with a no-obligation cash offer.
Estimated market value$670,000
Get a cash offer in 3 minutes
Find out how much your home could sell for in as little as 3 minutes with a no-obligation cash offer.
Estimated market value
$670,000

