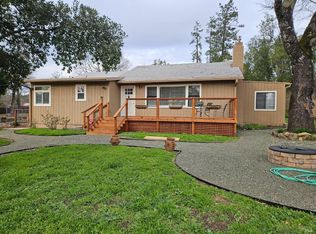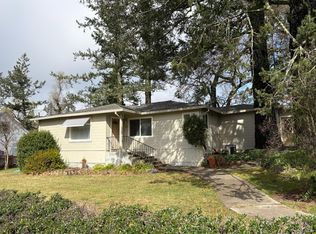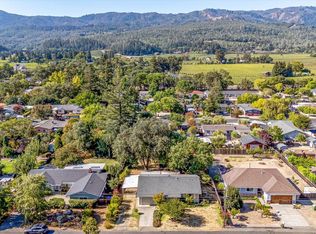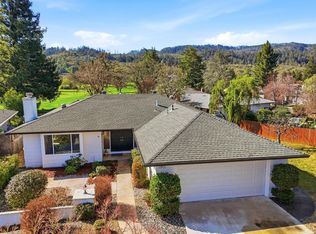Welcome to 120 Cold Springs Road, a beautifully renovated single-level home perched atop a half acre private knoll in serene Angwin. Originally built in 1971, this 3-bedroom, 2-bathroom residence offers just over 1,500 sq. ft. of recently renovated open-concept living with generous natural light throughout. Between 2024 and 2025, the main portion of the home underwent a complete rebuild, transforming it into a bright and elegant space perfect for both comfort and entertaining. Contemporary finishes, luxury vinyl floors and new appliances offer a turn-key opportunity. Set on a quiet, tree-dotted parcel, the home offers privacy and tranquility. A brand-new driveway was placed in July 2025 and offers smooth access to the property. An abundant private well supports the property along with a standard septic system. Whether you're looking for a full-time residence or a peaceful weekend getaway in wine county, this turn-key home is only 15 minutes from downtown St. Helena and within walking distance to some of Napa Valley's most coveted vineyards and hiking trails.
Under contract
$775,000
120 Cold Springs Road, Angwin, CA 94508
3beds
1,526sqft
Est.:
Single Family Residence
Built in 1971
0.48 Acres Lot
$-- Zestimate®
$508/sqft
$-- HOA
What's special
Quiet tree-dotted parcelBeautifully renovated single-level homeContemporary finishesPrivacy and tranquilityRecently renovated open-concept livingNew appliancesBright and elegant space
- 214 days |
- 554 |
- 23 |
Zillow last checked: 8 hours ago
Listing updated: February 13, 2026 at 03:40pm
Listed by:
Jordan Bentley DRE #01988781 707-474-7594,
Christie's International Real 408-335-1400,
Robyn Bentley DRE #01175362 707-477-8420,
Christie's International Real
Source: BAREIS,MLS#: 325068580 Originating MLS: Napa
Originating MLS: Napa
Facts & features
Interior
Bedrooms & bathrooms
- Bedrooms: 3
- Bathrooms: 2
- Full bathrooms: 2
Primary bedroom
- Features: Ground Floor, Outside Access
- Level: Main
Bedroom
- Level: Main
Primary bathroom
- Features: Double Vanity
Bathroom
- Level: Main
Dining room
- Level: Main
Family room
- Features: Cathedral/Vaulted
- Level: Main
Kitchen
- Features: Breakfast Area, Quartz Counter, Skylight(s)
- Level: Main
Living room
- Features: Cathedral/Vaulted
- Level: Main
Heating
- Central
Cooling
- Ceiling Fan(s)
Appliances
- Laundry: In Garage
Features
- Storage, Wet Bar
- Windows: Skylight(s), Skylight Tube
- Has basement: No
- Has fireplace: No
Interior area
- Total structure area: 1,526
- Total interior livable area: 1,526 sqft
Property
Parking
- Total spaces: 5
- Parking features: Uncovered Parking Spaces 2+
- Garage spaces: 2
- Uncovered spaces: 3
Features
- Stories: 1
- Patio & porch: Patio
- Fencing: Partial
Lot
- Size: 0.48 Acres
- Features: Private
Details
- Parcel number: 024322003000
- Zoning: AW:AC
- Special conditions: Offer As Is
Construction
Type & style
- Home type: SingleFamily
- Property subtype: Single Family Residence
Condition
- Year built: 1971
Utilities & green energy
- Sewer: Septic Tank
- Water: Private, Well
- Utilities for property: Public
Community & HOA
HOA
- Has HOA: No
Location
- Region: Angwin
Financial & listing details
- Price per square foot: $508/sqft
- Tax assessed value: $261,547
- Annual tax amount: $2,730
- Date on market: 7/28/2025
Estimated market value
Not available
Estimated sales range
Not available
Not available
Price history
Price history
| Date | Event | Price |
|---|---|---|
| 2/14/2026 | Contingent | $775,000$508/sqft |
Source: | ||
| 9/26/2025 | Price change | $775,000-2.5%$508/sqft |
Source: | ||
| 7/29/2025 | Listed for sale | $795,000$521/sqft |
Source: | ||
| 10/10/2018 | Listing removed | $3,700$2/sqft |
Source: Pacific Union International Report a problem | ||
| 8/10/2018 | Price change | $3,700-11.9%$2/sqft |
Source: Pacific Union International Inc. #21816506 Report a problem | ||
| 7/12/2018 | Price change | $4,200-6.7%$3/sqft |
Source: Pacific Union International Inc. #21816506 Report a problem | ||
| 6/28/2018 | Listed for rent | $4,500$3/sqft |
Source: Pacific Union International Inc. #21816506 Report a problem | ||
Public tax history
Public tax history
| Year | Property taxes | Tax assessment |
|---|---|---|
| 2024 | $2,730 +1.9% | $261,547 +2% |
| 2023 | $2,678 +1.6% | $256,419 +2% |
| 2022 | $2,635 +2.1% | $251,392 +2% |
| 2021 | $2,582 +0.3% | $246,464 +1% |
| 2020 | $2,574 +1.8% | $243,938 +2% |
| 2019 | $2,529 +1.2% | $239,156 +2% |
| 2018 | $2,498 +1.8% | $234,467 +2% |
| 2017 | $2,452 +2.1% | $229,870 +2% |
| 2016 | $2,402 +1.3% | $225,364 +1.5% |
| 2015 | $2,372 +1.8% | $221,980 +2% |
| 2014 | $2,330 +0.4% | $217,633 +0.5% |
| 2013 | $2,319 +2.4% | $216,650 +2% |
| 2012 | $2,266 +2.1% | $212,403 +2% |
| 2011 | $2,219 +1.6% | $208,239 +0.8% |
| 2010 | $2,184 -1% | $206,683 -0.2% |
| 2009 | $2,207 +2.4% | $207,173 +2% |
| 2008 | $2,155 +2.5% | $203,112 +2% |
| 2007 | $2,103 +1.9% | $199,131 +2% |
| 2006 | $2,064 | $195,228 +2% |
| 2005 | -- | $191,401 +2% |
| 2004 | -- | $187,649 +1.9% |
| 2003 | -- | $184,210 +2% |
| 2002 | -- | $180,599 +2% |
| 2001 | $1,785 | $177,059 +2% |
| 2000 | -- | $173,589 |
Find assessor info on the county website
BuyAbility℠ payment
Est. payment
$4,363/mo
Principal & interest
$3653
Property taxes
$710
Climate risks
Neighborhood: 94508
Nearby schools
GreatSchools rating
- 3/10Howell Mountain Elementary SchoolGrades: K-8Distance: 1.5 mi
Schools provided by the listing agent
- District: Howell Mountain
Source: BAREIS. This data may not be complete. We recommend contacting the local school district to confirm school assignments for this home.



