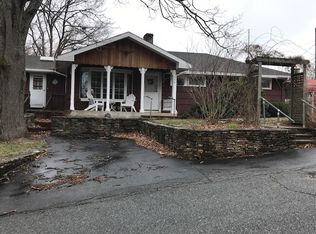Sold for $570,000 on 07/22/25
$570,000
120 Columbia Rd, Lowell, MA 01854
3beds
1,512sqft
Single Family Residence
Built in 1935
9,583 Square Feet Lot
$561,900 Zestimate®
$377/sqft
$3,259 Estimated rent
Home value
$561,900
$523,000 - $607,000
$3,259/mo
Zestimate® history
Loading...
Owner options
Explore your selling options
What's special
Located on a dead end street - this IMMACULATE house shows pride of ownership radiating quality, gleaming hardwood floors & rooms drenched in natural light. The main level flows well - from the beautifully updated kitchen to the welcoming dining/living spaces. The relaxing sunroom along with a home office/flex room, completes this floor with a renovated full bath. Upstairs, 3 spacious bedrooms, huge full bath & laundry create a peaceful retreat. The oversized detached garage provides abundant storage/workshop space. Leased solar panels offers significant energy savings. Close to downtown Lowell's vibrant arts & culture scene, including Tsongas Center, & LeLacheur Park. Easy access to 495 & the MBTA Commuter Rail at Gallagher Terminal makes commuting a breeze. Enjoy proximity to UMass Lowell campus, Market Basket Plaza, & outdoor recreation at Shedd Park. Heritage Farm Ice Cream & Coffee and Cotton add to the neighborhood's charm. Nothing to do but MOVE RIGHT IN!
Zillow last checked: 8 hours ago
Listing updated: July 26, 2025 at 06:24am
Listed by:
Jyoti Justin 781-929-3558,
Leading Edge Real Estate 617-484-1900
Bought with:
Nasser Muzaaya
eXp Realty
Source: MLS PIN,MLS#: 73393539
Facts & features
Interior
Bedrooms & bathrooms
- Bedrooms: 3
- Bathrooms: 2
- Full bathrooms: 2
Primary bedroom
- Features: Closet, Flooring - Hardwood, Window(s) - Bay/Bow/Box, Recessed Lighting, Remodeled
- Level: Second
Bedroom 2
- Features: Closet, Flooring - Hardwood, Window(s) - Bay/Bow/Box, Recessed Lighting, Remodeled
- Level: Second
Bedroom 3
- Features: Closet, Flooring - Hardwood, Window(s) - Bay/Bow/Box, Recessed Lighting, Remodeled
- Level: Second
Primary bathroom
- Features: No
Bathroom 1
- Features: Bathroom - With Tub & Shower, Flooring - Stone/Ceramic Tile, Countertops - Stone/Granite/Solid, Recessed Lighting, Remodeled
- Level: First
Bathroom 2
- Features: Bathroom - Double Vanity/Sink, Bathroom - With Shower Stall, Flooring - Stone/Ceramic Tile, Window(s) - Bay/Bow/Box, Countertops - Stone/Granite/Solid, Dryer Hookup - Electric, Recessed Lighting, Remodeled, Washer Hookup
- Level: Second
Dining room
- Features: Flooring - Hardwood, Window(s) - Bay/Bow/Box, Open Floorplan, Recessed Lighting, Remodeled
- Level: First
Kitchen
- Features: Flooring - Hardwood, Window(s) - Bay/Bow/Box, Countertops - Stone/Granite/Solid, Open Floorplan, Recessed Lighting, Remodeled, Stainless Steel Appliances
- Level: Main,First
Living room
- Features: Flooring - Hardwood, Window(s) - Bay/Bow/Box, Open Floorplan, Recessed Lighting, Remodeled
- Level: First
Office
- Features: Flooring - Hardwood, Flooring - Wood, Recessed Lighting
- Level: First
Heating
- Baseboard, Oil
Cooling
- Window Unit(s)
Appliances
- Laundry: Second Floor, Electric Dryer Hookup
Features
- Recessed Lighting, Home Office, Internet Available - Unknown
- Flooring: Tile, Hardwood, Flooring - Hardwood, Flooring - Wood
- Windows: Insulated Windows
- Basement: Interior Entry,Bulkhead,Unfinished
- Has fireplace: No
Interior area
- Total structure area: 1,512
- Total interior livable area: 1,512 sqft
- Finished area above ground: 1,512
Property
Parking
- Total spaces: 3
- Parking features: Detached, Garage Door Opener, Garage Faces Side, Paved Drive, Driveway
- Garage spaces: 1
- Uncovered spaces: 2
Accessibility
- Accessibility features: No
Features
- Patio & porch: Deck
- Exterior features: Deck, Fenced Yard
- Fencing: Fenced
Lot
- Size: 9,583 sqft
- Features: Level
Details
- Parcel number: M:82 B:1405 L:120,3177885
- Zoning: TSF
Construction
Type & style
- Home type: SingleFamily
- Property subtype: Single Family Residence
Materials
- Foundation: Concrete Perimeter
- Roof: Shingle
Condition
- Year built: 1935
Utilities & green energy
- Electric: 100 Amp Service
- Sewer: Public Sewer
- Water: Public
- Utilities for property: for Electric Range, for Electric Oven, for Electric Dryer
Community & neighborhood
Community
- Community features: Public Transportation, Shopping, Medical Facility, House of Worship, Public School, University
Location
- Region: Lowell
Price history
| Date | Event | Price |
|---|---|---|
| 7/22/2025 | Sold | $570,000+3.7%$377/sqft |
Source: MLS PIN #73393539 Report a problem | ||
| 6/25/2025 | Contingent | $549,900$364/sqft |
Source: MLS PIN #73393539 Report a problem | ||
| 6/19/2025 | Listed for sale | $549,900+13.4%$364/sqft |
Source: MLS PIN #73393539 Report a problem | ||
| 7/15/2022 | Sold | $484,900$321/sqft |
Source: MLS PIN #72986604 Report a problem | ||
| 6/16/2022 | Contingent | $484,900$321/sqft |
Source: MLS PIN #72986604 Report a problem | ||
Public tax history
| Year | Property taxes | Tax assessment |
|---|---|---|
| 2025 | $5,168 +2.6% | $450,200 +6.5% |
| 2024 | $5,037 +6.5% | $422,900 +11% |
| 2023 | $4,731 +15.7% | $380,900 +25.4% |
Find assessor info on the county website
Neighborhood: Pawtucketville
Nearby schools
GreatSchools rating
- 2/10Joseph McAvinnue Elementary SchoolGrades: PK-4Distance: 0.3 mi
- 4/10Dr An Wang Middle SchoolGrades: 5-8Distance: 0.5 mi
- 3/10Lowell High SchoolGrades: 9-12Distance: 1.5 mi
Get a cash offer in 3 minutes
Find out how much your home could sell for in as little as 3 minutes with a no-obligation cash offer.
Estimated market value
$561,900
Get a cash offer in 3 minutes
Find out how much your home could sell for in as little as 3 minutes with a no-obligation cash offer.
Estimated market value
$561,900
