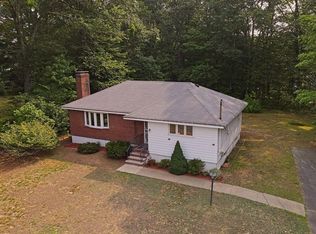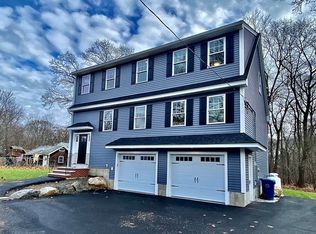Sold for $819,750
$819,750
120 Concord Rd, Billerica, MA 01821
4beds
2,838sqft
Single Family Residence
Built in 1987
0.86 Acres Lot
$829,000 Zestimate®
$289/sqft
$4,227 Estimated rent
Home value
$829,000
$771,000 - $895,000
$4,227/mo
Zestimate® history
Loading...
Owner options
Explore your selling options
What's special
Nicely set on a 37,300 sq ft Corner Lot this 2800+ sq ft 9 Rm Expanded Colonial features privacy & convenience. Built with quality in mind including 2 x 6 construction & wide wood moldings/ trims. The 10+- car Gated driveway is located on French St. Great Room & additional 2 car garage added in 2005 creating THREE garage spaces (including tandem bay for car enthusiasts/hobbyists) plus a welcoming composite Farmer’s porch. The Great room features a soaring vaulted ceiling, mini-split for cooling & atrium doors to a TimberTech Composite deck & fenced yard. Open concept - Great room connects to HW dining room with nice flow to living room. Atrium doors lead to an inviting screened room. Eat in kitchen with Island connects seamlessly to a Fireplaced family room with comfortable Marmoleum flooring & 1/2 bath/laundry. Upstairs, two full baths, Four generously sized bedrooms, wide oak flooring, primary suite & Central Air Conditioning. New Roof 2024! Located Bedford Carlisle line & near Rt 3
Zillow last checked: 8 hours ago
Listing updated: November 25, 2025 at 04:51pm
Listed by:
Lisa Pijoan 978-944-1968,
RE/MAX Encore 978-988-0028
Bought with:
Kip LeBaron
Lamacchia Realty, Inc.
Source: MLS PIN,MLS#: 73441859
Facts & features
Interior
Bedrooms & bathrooms
- Bedrooms: 4
- Bathrooms: 3
- Full bathrooms: 2
- 1/2 bathrooms: 1
Primary bedroom
- Features: Flooring - Hardwood
- Level: Second
- Area: 224
- Dimensions: 16 x 14
Bedroom 2
- Features: Flooring - Hardwood
- Level: Second
- Area: 196
- Dimensions: 14 x 14
Bedroom 3
- Features: Flooring - Hardwood
- Level: Second
- Area: 196
- Dimensions: 14 x 14
Bedroom 4
- Level: Second
- Area: 196
- Dimensions: 14 x 14
Primary bathroom
- Features: Yes
Bathroom 1
- Level: First
Bathroom 2
- Level: Second
Bathroom 3
- Level: Second
Dining room
- Features: Flooring - Hardwood
- Level: First
- Area: 143
- Dimensions: 13 x 11
Family room
- Features: Bathroom - Half
- Level: First
- Area: 252
- Dimensions: 18 x 14
Kitchen
- Features: Flooring - Stone/Ceramic Tile, Kitchen Island
- Level: First
- Area: 221
- Dimensions: 17 x 13
Living room
- Level: First
- Area: 156
- Dimensions: 13 x 12
Heating
- Baseboard
Cooling
- Central Air
Appliances
- Included: Gas Water Heater, Water Heater, Range, Dishwasher, Microwave, Refrigerator, Washer, Dryer
- Laundry: First Floor, Washer Hookup
Features
- Vaulted Ceiling(s), Great Room
- Flooring: Tile, Vinyl, Carpet, Hardwood, Other
- Windows: Insulated Windows, Screens
- Basement: Full,Walk-Out Access,Interior Entry,Garage Access,Concrete
- Number of fireplaces: 1
- Fireplace features: Family Room
Interior area
- Total structure area: 2,838
- Total interior livable area: 2,838 sqft
- Finished area above ground: 2,838
Property
Parking
- Total spaces: 13
- Parking features: Under, Garage Door Opener, Storage, Workshop in Garage, Garage Faces Side, Paved Drive, Off Street, Paved
- Attached garage spaces: 3
- Uncovered spaces: 10
Features
- Patio & porch: Porch, Screened, Deck
- Exterior features: Balcony / Deck, Porch, Porch - Screened, Deck, Rain Gutters, Screens, Fenced Yard, Garden
- Fencing: Fenced
Lot
- Size: 0.86 Acres
- Features: Corner Lot, Wooded, Easements
Details
- Parcel number: 373293
- Zoning: Res
Construction
Type & style
- Home type: SingleFamily
- Architectural style: Colonial,Garrison
- Property subtype: Single Family Residence
Materials
- Frame
- Foundation: Concrete Perimeter
- Roof: Shingle
Condition
- Year built: 1987
Utilities & green energy
- Electric: Circuit Breakers, 200+ Amp Service, Other (See Remarks)
- Sewer: Public Sewer
- Water: Public
- Utilities for property: for Gas Range, for Gas Oven, Washer Hookup
Community & neighborhood
Community
- Community features: Shopping, Highway Access
Location
- Region: Billerica
Other
Other facts
- Listing terms: Contract
- Road surface type: Paved
Price history
| Date | Event | Price |
|---|---|---|
| 11/25/2025 | Sold | $819,750+2.5%$289/sqft |
Source: MLS PIN #73441859 Report a problem | ||
| 10/23/2025 | Contingent | $799,900$282/sqft |
Source: MLS PIN #73441859 Report a problem | ||
| 10/9/2025 | Listed for sale | $799,900+386.3%$282/sqft |
Source: MLS PIN #73441859 Report a problem | ||
| 5/21/1992 | Sold | $164,500$58/sqft |
Source: Public Record Report a problem | ||
Public tax history
| Year | Property taxes | Tax assessment |
|---|---|---|
| 2025 | $8,981 +6% | $789,900 +5.3% |
| 2024 | $8,469 +5.8% | $750,100 +11.3% |
| 2023 | $8,002 +8.7% | $674,100 +15.8% |
Find assessor info on the county website
Neighborhood: 01821
Nearby schools
GreatSchools rating
- 8/10Parker Elementary SchoolGrades: K-4Distance: 0.6 mi
- 4/10Billerica Memorial High SchoolGrades: PK,8-12Distance: 0.8 mi
- 6/10Marshall Middle SchoolGrades: 5-7Distance: 1.6 mi
Get a cash offer in 3 minutes
Find out how much your home could sell for in as little as 3 minutes with a no-obligation cash offer.
Estimated market value$829,000
Get a cash offer in 3 minutes
Find out how much your home could sell for in as little as 3 minutes with a no-obligation cash offer.
Estimated market value
$829,000

