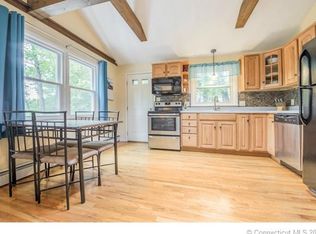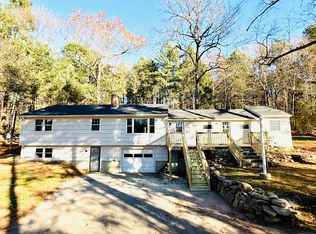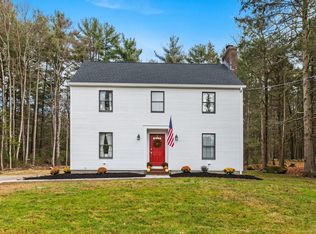Enjoy this bright and sunny home with curb appeal and modern updates. This ranch style home offers 3 bedrooms, plus completely finished and updated lower level. Desired gorgeous gleaming wide plank hardwood floors in every first floor room, tiled bathrooms, and striking kitchen! The open-floor-plan kitchen design is complimented by beautiful countertops, tile backsplash showcasing deco piece, high-end stainless steel microwave, range, & dishwasher, brightening overhead recessed lighting, and distinctive oversized uppers amplify space. This opens to eat-in area overlooking .86 of private rolling acres and maintenance free Trex decking. Finished lower level adds an additional 500 sq.ft, including media room with warm and inviting wood stove. Also enjoy additional room perfect for work outs or in-home office. Home also features new half bath with tile floors and sought out large walk-in laundry room with cabinetry, folding counters, and wash basin. Oversized attached garage with new garage door opener and additional parking for vehicles. Beautiful landscaping with new walk-ways, garden, and plenty of privacy trees enhance this home. Homes hydronic baseboards make it ideal for those that need an allergy free home, and further updates include roof, siding, gutters, re-pointed chimney, lighting, storm door, replacement doors w/ brushed nickel lever hardware, and more. All of this located within walking distance to Crystal Lake.
This property is off market, which means it's not currently listed for sale or rent on Zillow. This may be different from what's available on other websites or public sources.



