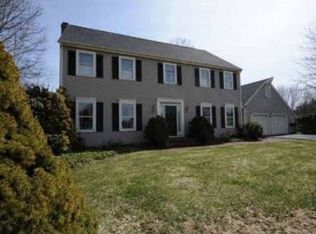Quarantine or not, you'll love spending time at home in this meticulously renovated, farmhouse colonial, set on 10 acres of private, park-like grounds. The covered front porch overlooks a small pond, freshly stocked and complete with picturesque lily pads. Whether fishing, or hiking the adjacent trails, you will always find outdoor adventure in your own backyard. Through the front door, and past the welcoming entry, with vaulted ceiling and chandelier, hardwood floors lead to a comfortable and tasteful open concept. No expense was spared in the chef's kitchen with Thermador gas range, double oven, and over-sized granite island, overlooking the living room, with white-washed brick fireplace. Formal dining room off the kitchen, opens to family room, and allows plenty of space for holiday guests. Just in from the attached two-car garage, a mudroom/laundry room completes the main level. Up the curved staircase, four bedrooms include a glorious master suite, with plenty of closet space, and bath with double vanities and tiled walk-in shower. Not to be overlooked, this home comes with a new roof, generator hook-up, and a full walk-out basement that allows opportunity for expansion. Desirably-located in the town of Guilford, life is good at this move-in ready, country retreat.
This property is off market, which means it's not currently listed for sale or rent on Zillow. This may be different from what's available on other websites or public sources.

