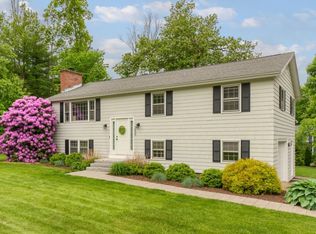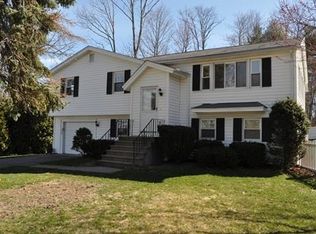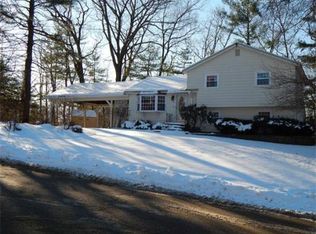Sold for $599,900
$599,900
120 Crosby Rd, Marlborough, MA 01752
3beds
1,823sqft
Single Family Residence
Built in 1968
0.5 Acres Lot
$614,500 Zestimate®
$329/sqft
$3,462 Estimated rent
Home value
$614,500
$565,000 - $670,000
$3,462/mo
Zestimate® history
Loading...
Owner options
Explore your selling options
What's special
Welcome to 120 Crosby Rd, Marlborough! Unsurpassed setting comes w/ this 3 bedrm 2 full bath open concept Split situated in the desirable Miles Standish neighborhood close to Ft Meadow Lake & Simpson playground! The contemporary designed updated kitchen offers SS appliances, pot filler, cork flooring, large "L" shape island & is open to the dining area offering direct access to a 15x13 mahogany deck. The living room has a large picture window, crown molding, & an electric fireplace. The primary bedroom suite has a walk-in closet, corner electric fireplace, & can fit a king size bed. Nicely updated full bath w/ granite counters & porcelain tile flooring. As you enter the lower level, you will find a luxurious tiled full bath w/ River Rock stone & elegant fixtures. Front to back family room w/ access to covered patio plus an additional bedrm w/ door to outside. Beautiful landscaping, a fire pit area, & private shaded deck for your outdoor enjoyment. Newer vinyl siding. 1 car garage too!
Zillow last checked: 8 hours ago
Listing updated: September 24, 2024 at 11:25am
Listed by:
S. Elaine McDonald 978-838-9444,
REMAX Executive Realty 508-480-8400,
Douglas Palino 978-838-9444
Bought with:
Tracey Liberatore
Afonso Real Estate
Source: MLS PIN,MLS#: 73268539
Facts & features
Interior
Bedrooms & bathrooms
- Bedrooms: 3
- Bathrooms: 2
- Full bathrooms: 2
Primary bedroom
- Features: Ceiling Fan(s), Walk-In Closet(s), Flooring - Wall to Wall Carpet
- Level: First
- Area: 252
- Dimensions: 18 x 14
Bedroom 2
- Features: Ceiling Fan(s), Closet, Flooring - Hardwood
- Level: First
- Area: 72
- Dimensions: 9 x 8
Bedroom 3
- Features: Ceiling Fan(s), Flooring - Wall to Wall Carpet, Exterior Access
- Level: Basement
- Area: 128
- Dimensions: 16 x 8
Primary bathroom
- Features: No
Bathroom 1
- Features: Bathroom - Full, Bathroom - With Tub & Shower, Closet - Linen, Countertops - Stone/Granite/Solid, Wainscoting
- Level: First
- Area: 72
- Dimensions: 9 x 8
Bathroom 2
- Features: Bathroom - Full, Bathroom - Tiled With Shower Stall, Flooring - Stone/Ceramic Tile, Recessed Lighting, Pedestal Sink, Decorative Molding
- Level: Basement
- Area: 40
- Dimensions: 8 x 5
Dining room
- Features: Flooring - Hardwood, Chair Rail, Wainscoting
- Level: First
- Area: 81
- Dimensions: 9 x 9
Family room
- Features: Flooring - Wall to Wall Carpet, Exterior Access, Recessed Lighting, Slider
- Level: Basement
- Area: 300
- Dimensions: 20 x 15
Kitchen
- Features: Kitchen Island, Exterior Access, Open Floorplan, Lighting - Pendant
- Level: First
- Area: 130
- Dimensions: 13 x 10
Living room
- Features: Flooring - Hardwood, Window(s) - Picture, Recessed Lighting, Crown Molding
- Level: First
- Area: 195
- Dimensions: 15 x 13
Heating
- Electric Baseboard
Cooling
- Window Unit(s), 3 or More
Appliances
- Included: Electric Water Heater, Water Heater, Range, Dishwasher, Disposal, Refrigerator, Washer, Dryer, Range Hood
- Laundry: Electric Dryer Hookup, Washer Hookup
Features
- Flooring: Hardwood, Stone / Slate, Other
- Doors: Insulated Doors
- Windows: Insulated Windows, Screens
- Basement: Partially Finished,Walk-Out Access,Garage Access
- Number of fireplaces: 1
- Fireplace features: Living Room
Interior area
- Total structure area: 1,823
- Total interior livable area: 1,823 sqft
Property
Parking
- Total spaces: 5
- Parking features: Attached, Under, Storage, Paved Drive, Off Street, Paved
- Attached garage spaces: 1
- Uncovered spaces: 4
Features
- Patio & porch: Deck - Exterior, Deck, Covered
- Exterior features: Deck, Covered Patio/Deck, Professional Landscaping, Screens
- Waterfront features: Lake/Pond, 3/10 to 1/2 Mile To Beach, Beach Ownership(Public)
Lot
- Size: 0.50 Acres
- Features: Wooded
Details
- Parcel number: M:020 B:027 L:000,608630
- Zoning: Res
Construction
Type & style
- Home type: SingleFamily
- Architectural style: Split Entry
- Property subtype: Single Family Residence
Materials
- Frame
- Foundation: Concrete Perimeter
- Roof: Shingle
Condition
- Year built: 1968
Utilities & green energy
- Electric: Circuit Breakers
- Sewer: Public Sewer
- Water: Public
- Utilities for property: for Electric Range, for Electric Dryer, Washer Hookup
Community & neighborhood
Community
- Community features: Public Transportation, Shopping, Tennis Court(s), Park, Walk/Jog Trails, Stable(s), Golf, Medical Facility, Bike Path, Conservation Area, Highway Access, House of Worship, Private School, Public School
Location
- Region: Marlborough
Other
Other facts
- Road surface type: Paved
Price history
| Date | Event | Price |
|---|---|---|
| 9/24/2024 | Sold | $599,900$329/sqft |
Source: MLS PIN #73268539 Report a problem | ||
| 8/15/2024 | Contingent | $599,900$329/sqft |
Source: MLS PIN #73268539 Report a problem | ||
| 8/6/2024 | Listed for sale | $599,900$329/sqft |
Source: MLS PIN #73268539 Report a problem | ||
| 7/30/2024 | Contingent | $599,900$329/sqft |
Source: MLS PIN #73268539 Report a problem | ||
| 7/24/2024 | Listed for sale | $599,900+88.5%$329/sqft |
Source: MLS PIN #73268539 Report a problem | ||
Public tax history
| Year | Property taxes | Tax assessment |
|---|---|---|
| 2025 | $4,655 +2.7% | $472,100 +6.7% |
| 2024 | $4,532 -6.9% | $442,600 +5% |
| 2023 | $4,866 +1.8% | $421,700 +15.8% |
Find assessor info on the county website
Neighborhood: Kings View/ Miles Standish
Nearby schools
GreatSchools rating
- 4/10Charles Jaworek SchoolGrades: K-5Distance: 0.4 mi
- 4/101 Lt Charles W. Whitcomb SchoolGrades: 6-8Distance: 1.4 mi
- 3/10Marlborough High SchoolGrades: 9-12Distance: 1.1 mi
Get a cash offer in 3 minutes
Find out how much your home could sell for in as little as 3 minutes with a no-obligation cash offer.
Estimated market value$614,500
Get a cash offer in 3 minutes
Find out how much your home could sell for in as little as 3 minutes with a no-obligation cash offer.
Estimated market value
$614,500


