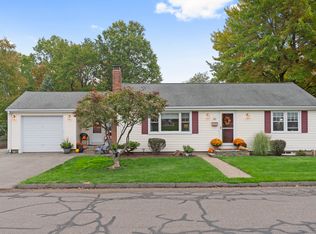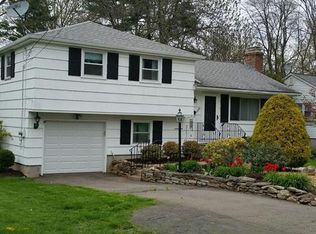Sold for $440,000
$440,000
120 Dale Road, Wethersfield, CT 06109
3beds
2,250sqft
Single Family Residence
Built in 1965
0.39 Acres Lot
$-- Zestimate®
$196/sqft
$3,274 Estimated rent
Home value
Not available
Estimated sales range
Not available
$3,274/mo
Zestimate® history
Loading...
Owner options
Explore your selling options
What's special
Welcome to 120 Dale Road! This Lovely Traditional Colonial Offers a great layout! MAIN FLOOR: Foyer Entry , Oversized Front Living Room with French Doors and Fireplace that flow into Formal Dining Room with Corner Built in Cabinetry. Generous Eat-in Kitchen with solid wood cabinetry over looks Back yard. There is also a Den/Office on Main Floor, Half Bath, and Laundry Area. Main floor also offers entry from 2 car Attached Garage - and a lovely 3 season Enclosed Porch Area ( not heated). 2ND FLOOR: 3 very good size Bedrooms ( one of which has a walk in closet). Full Bath rounds out the 2nd Floor. LOWER LEVEL- Offers additional 1028 sq' very spacious....Of which 400 sq' is finished space with a Fireplace!- balance of basement has unfinished space for storage. This well built home needs notable mention to the Steel Beam Construction, 6 Panel solid wood doors, and lots of great closet space through out. Back Yard Offers a nice level lot! This Home is close to Old Wethersfield, Mill Woods Park, walking distance to Wolcott Hill, Quick Walk to Leo's Pizza and D&D Market! Home sold as-is.
Zillow last checked: 8 hours ago
Listing updated: October 14, 2025 at 07:02pm
Listed by:
Lina D'Angelo 860-380-7121,
Coldwell Banker Realty 860-231-2600
Bought with:
Lisa H. Bowman, RES.0069223
Coldwell Banker Realty
Source: Smart MLS,MLS#: 24115136
Facts & features
Interior
Bedrooms & bathrooms
- Bedrooms: 3
- Bathrooms: 3
- Full bathrooms: 1
- 1/2 bathrooms: 2
Primary bedroom
- Level: Upper
Bedroom
- Level: Upper
Bedroom
- Level: Upper
Bathroom
- Level: Main
Bathroom
- Level: Upper
Bathroom
- Level: Lower
Den
- Level: Main
Dining room
- Level: Main
Family room
- Features: Fireplace
- Level: Lower
Kitchen
- Level: Main
Living room
- Features: Fireplace
- Level: Main
Heating
- Baseboard, Electric
Cooling
- None
Appliances
- Included: Oven/Range, Microwave, Refrigerator, Disposal, Water Heater
- Laundry: Main Level
Features
- Basement: Full,Partially Finished
- Attic: Access Via Hatch
- Number of fireplaces: 2
Interior area
- Total structure area: 2,250
- Total interior livable area: 2,250 sqft
- Finished area above ground: 1,850
- Finished area below ground: 400
Property
Parking
- Total spaces: 2
- Parking features: Attached
- Attached garage spaces: 2
Lot
- Size: 0.39 Acres
- Features: Level
Details
- Parcel number: 758464
- Zoning: B
Construction
Type & style
- Home type: SingleFamily
- Architectural style: Colonial
- Property subtype: Single Family Residence
Materials
- Aluminum Siding
- Foundation: Concrete Perimeter
- Roof: Asphalt
Condition
- New construction: No
- Year built: 1965
Utilities & green energy
- Sewer: Public Sewer
- Water: Public
Community & neighborhood
Community
- Community features: Golf, Medical Facilities, Park, Shopping/Mall
Location
- Region: Wethersfield
Price history
| Date | Event | Price |
|---|---|---|
| 8/29/2025 | Sold | $440,000-2.1%$196/sqft |
Source: | ||
| 8/19/2025 | Pending sale | $449,500$200/sqft |
Source: | ||
| 7/31/2025 | Listed for sale | $449,500$200/sqft |
Source: | ||
Public tax history
| Year | Property taxes | Tax assessment |
|---|---|---|
| 2025 | $12,400 +46.3% | $300,820 +53.4% |
| 2024 | $8,477 +3.4% | $196,140 |
| 2023 | $8,195 +1.7% | $196,140 |
Find assessor info on the county website
Neighborhood: 06109
Nearby schools
GreatSchools rating
- 5/10Emerson-Williams SchoolGrades: PK-6Distance: 0.5 mi
- 6/10Silas Deane Middle SchoolGrades: 7-8Distance: 0.9 mi
- 7/10Wethersfield High SchoolGrades: 9-12Distance: 0.7 mi
Schools provided by the listing agent
- Elementary: Emerson-Williams
- Middle: Silas Deane
- High: Wethersfield
Source: Smart MLS. This data may not be complete. We recommend contacting the local school district to confirm school assignments for this home.

Get pre-qualified for a loan
At Zillow Home Loans, we can pre-qualify you in as little as 5 minutes with no impact to your credit score.An equal housing lender. NMLS #10287.

