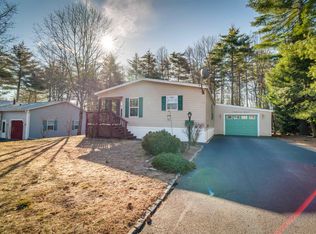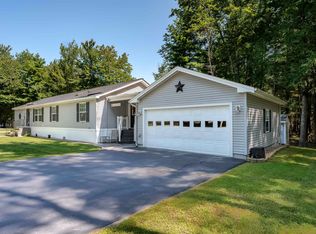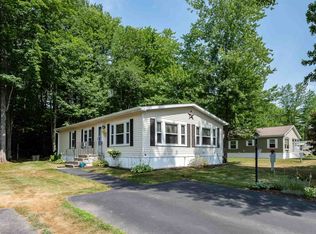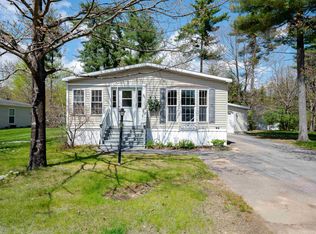Closed
Listed by:
Jen Carberry,
New Space Real Estate, LLC 603-242-1498
Bought with: The Aland Realty Group
$252,400
120 Eagle Drive, Rochester, NH 03868
2beds
1,202sqft
Manufactured Home
Built in 2002
-- sqft lot
$269,000 Zestimate®
$210/sqft
$2,383 Estimated rent
Home value
$269,000
$250,000 - $291,000
$2,383/mo
Zestimate® history
Loading...
Owner options
Explore your selling options
What's special
Welcome to the beautiful 120 Eagle Drive in tranquil Tara Estates, a 55+ premiere park with tons of activities and events, waiting for you! This home has been meticulously cared for..all you have to do is move in! There are many custom features others do not have, which include the large storage room/workshop behind the attached garage, the enclosed breezeway with patio doors, the full three season porch in the front and private patio off the back. The home has lots of natural light to enjoy in the open den/kitchen/dining area, or you can retreat to one of the spacious two bedrooms, or bonus room with french doors. Come and take a look at all this cozy home with private backyard has to offer. Give a call today!
Zillow last checked: 8 hours ago
Listing updated: September 16, 2024 at 10:20am
Listed by:
Jen Carberry,
New Space Real Estate, LLC 603-242-1498
Bought with:
Jeffrey Mountjoy
The Aland Realty Group
Tiffany Semprini
The Aland Realty Group
Source: PrimeMLS,MLS#: 5006576
Facts & features
Interior
Bedrooms & bathrooms
- Bedrooms: 2
- Bathrooms: 2
- Full bathrooms: 1
- 3/4 bathrooms: 1
Heating
- Oil, Forced Air
Cooling
- Central Air
Appliances
- Included: Dishwasher, Dryer, Microwave, Refrigerator, Washer, Gas Stove, Water Heater
- Laundry: 1st Floor Laundry
Features
- Ceiling Fan(s), Dining Area, Natural Light, Soaking Tub, Solar Tube(s), Walk-In Closet(s)
- Flooring: Carpet, Laminate
- Windows: Blinds, Drapes, Window Treatments, Screens, Double Pane Windows
- Basement: None
Interior area
- Total structure area: 1,202
- Total interior livable area: 1,202 sqft
- Finished area above ground: 1,202
- Finished area below ground: 0
Property
Parking
- Total spaces: 4
- Parking features: Paved, Auto Open, Driveway, Garage, Parking Spaces 4, RV Access/Parking, Attached
- Garage spaces: 1
- Has uncovered spaces: Yes
Features
- Levels: One
- Stories: 1
- Patio & porch: Enclosed Porch, Screened Porch
- Exterior features: Deck, Storage
Lot
- Features: Landscaped, Leased, Level, Open Lot, Wooded, Near Shopping, Neighborhood, Near Hospital
Details
- Parcel number: RCHEM0224B0309L0128
- Zoning description: MHP
Construction
Type & style
- Home type: MobileManufactured
- Property subtype: Manufactured Home
Materials
- Wood Frame, Vinyl Siding
- Foundation: Skirted, Concrete Slab
- Roof: Architectural Shingle
Condition
- New construction: No
- Year built: 2002
Utilities & green energy
- Electric: 100 Amp Service
- Sewer: Public Sewer
- Utilities for property: Phone, Cable
Community & neighborhood
Senior living
- Senior community: Yes
Location
- Region: Rochester
HOA & financial
Other financial information
- Additional fee information: Fee: $660
Other
Other facts
- Body type: Double Wide
- Road surface type: Paved
Price history
| Date | Event | Price |
|---|---|---|
| 9/16/2024 | Sold | $252,400+1.4%$210/sqft |
Source: | ||
| 8/29/2024 | Contingent | $249,000$207/sqft |
Source: | ||
| 7/25/2024 | Listed for sale | $249,000+9236.3%$207/sqft |
Source: | ||
| 1/10/2007 | Sold | $2,667$2/sqft |
Source: Agent Provided Report a problem | ||
Public tax history
| Year | Property taxes | Tax assessment |
|---|---|---|
| 2024 | $3,288 +1.1% | $221,400 +75.3% |
| 2023 | $3,251 +19.7% | $126,300 +17.6% |
| 2022 | $2,715 +2.6% | $107,400 |
Find assessor info on the county website
Neighborhood: 03868
Nearby schools
GreatSchools rating
- 4/10East Rochester SchoolGrades: PK-5Distance: 1 mi
- 3/10Rochester Middle SchoolGrades: 6-8Distance: 3.6 mi
- 5/10Spaulding High SchoolGrades: 9-12Distance: 2.7 mi



