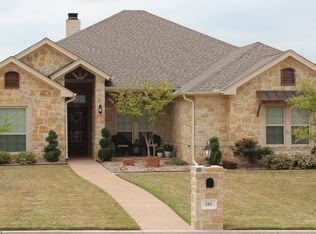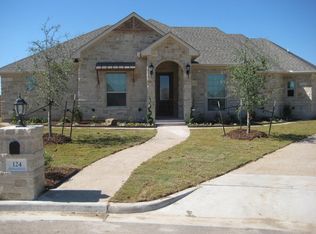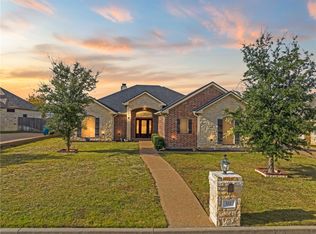Sold
Price Unknown
120 Ellis Farm Rd, Hewitt, TX 76643
4beds
2,139sqft
Single Family Residence
Built in 2012
9,321.84 Square Feet Lot
$390,900 Zestimate®
$--/sqft
$2,370 Estimated rent
Home value
$390,900
$364,000 - $422,000
$2,370/mo
Zestimate® history
Loading...
Owner options
Explore your selling options
What's special
Nestled in a peaceful and highly sought-after neighborhood in Hewitt, TX, this exceptional 4-bedroom home offers the perfect blend of luxury, comfort, and efficiency. Located in the highly rated Midway ISD, with access to the district’s newest elementary school, Park Hill, this home is ideal for families seeking top-tier education and a serene living environment.
Step inside to discover exquisite hand-scraped wood flooring, complemented by large tile in wet areas and plush carpeting in three of the bedrooms. Each spacious bedroom boasts a walk-in closet, providing ample storage. The wood-paneled tray ceilings in both the living room and master suite add an extra touch of elegance.
The master bath is a true retreat, featuring dual vanities, a tiled walk-in shower, and a walk-in jetted tub for ultimate relaxation.
Venture outside to find your private backyard oasis—an entertainer’s dream! The oversized covered patio is equipped with a fireplace, TV, and stained privacy fence, making it the perfect spot for year-round enjoyment. Additional highlights include a storage shed and a gated outdoor storage area at the end of the driveway for added convenience.
Designed with energy efficiency in mind, this home features spray foam insulation and double-pane windows, ensuring comfort and lower utility costs.
From thoughtful design to top-quality finishes, no expense was spared when building this home. If you’re looking for a meticulously maintained, move-in-ready home with exceptional features, this is the one! Schedule a tour today and experience it for yourself.
Zillow last checked: 8 hours ago
Listing updated: May 28, 2025 at 03:01pm
Listed by:
Matthew Stufflebeam 0550140,
CIF Real Estate Services, Inc. 254-752-5885
Bought with:
Bret Friemel
Vista Real Estate
Source: NTREIS,MLS#: 228237
Facts & features
Interior
Bedrooms & bathrooms
- Bedrooms: 4
- Bathrooms: 3
- Full bathrooms: 2
- 1/2 bathrooms: 1
Heating
- Central, Electric
Cooling
- Central Air, Electric
Appliances
- Included: Electric Water Heater, Microwave
Features
- High Speed Internet, Vaulted Ceiling(s)
- Flooring: Carpet, Tile, Wood
- Windows: Window Coverings
- Number of fireplaces: 1
Interior area
- Total interior livable area: 2,139 sqft
Property
Parking
- Total spaces: 2
- Parking features: Paved, Garage Faces Side
- Garage spaces: 2
Features
- Levels: One
- Stories: 1
- Patio & porch: Patio, Covered
- Exterior features: Dog Run, Fire Pit, Garden
- Pool features: None
- Fencing: Wood,Wrought Iron
Lot
- Size: 9,321 sqft
Details
- Additional structures: Shed(s)
- Parcel number: 360079
Construction
Type & style
- Home type: SingleFamily
- Property subtype: Single Family Residence
Materials
- Rock, Stone, Stone Veneer
- Foundation: Slab
- Roof: Composition
Condition
- Year built: 2012
Utilities & green energy
- Utilities for property: Sewer Available
Community & neighborhood
Location
- Region: Hewitt
- Subdivision: Ellis Farms
Other
Other facts
- Listing terms: Cash,Conventional,FHA,VA Loan
Price history
| Date | Event | Price |
|---|---|---|
| 5/28/2025 | Sold | -- |
Source: NTREIS #228237 Report a problem | ||
| 5/7/2025 | Pending sale | $410,000$192/sqft |
Source: NTREIS #228237 Report a problem | ||
| 4/27/2025 | Contingent | $410,000$192/sqft |
Source: NTREIS #228237 Report a problem | ||
| 4/23/2025 | Price change | $410,000-7.9%$192/sqft |
Source: NTREIS #228237 Report a problem | ||
| 3/21/2025 | Price change | $445,000-1.1%$208/sqft |
Source: NTREIS #228237 Report a problem | ||
Public tax history
| Year | Property taxes | Tax assessment |
|---|---|---|
| 2025 | $2,568 -36.7% | $392,760 -6.1% |
| 2024 | $4,053 -24.4% | $418,307 +10% |
| 2023 | $5,357 +0.6% | $380,279 +10% |
Find assessor info on the county website
Neighborhood: 76643
Nearby schools
GreatSchools rating
- 6/10Castleman Creek Elementary SchoolGrades: PK-5Distance: 0.7 mi
- 6/10Midway Middle SchoolGrades: 6-8Distance: 2.3 mi
- 8/10Midway High SchoolGrades: 9-12Distance: 2.7 mi
Schools provided by the listing agent
- Elementary: Park Hill
- District: Midway ISD
Source: NTREIS. This data may not be complete. We recommend contacting the local school district to confirm school assignments for this home.


