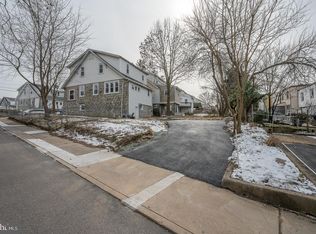Sold for $326,000
$326,000
120 Englewood Rd, Upper Darby, PA 19082
4beds
1,991sqft
Single Family Residence
Built in 1926
3,485 Square Feet Lot
$355,100 Zestimate®
$164/sqft
$2,064 Estimated rent
Home value
$355,100
$330,000 - $380,000
$2,064/mo
Zestimate® history
Loading...
Owner options
Explore your selling options
What's special
Welcome to 120 Englewood Road! This charmingly renovated home offers 4 bedrooms and 2 bathrooms, complete with elegant hardwood floors throughout. The expansive kitchen is designed for both cooking and breakfast area. Upstairs, you'll find three bedrooms and a shared hall bathroom. The fully finished basement features a complete bathroom, an extra room, a convenient kitchenette, and a comfortable common area. Outside, there's convenient parking with spots both in front and in the rear, alongside a generous backyard perfect for summer BBQs and family gatherings.
Zillow last checked: 8 hours ago
Listing updated: October 24, 2024 at 05:42am
Listed by:
HASAN YASIN AMIN 215-869-3846,
RE/MAX Preferred - Malvern
Bought with:
HASAN YASIN AMIN, RS355970
RE/MAX Preferred - Malvern
Source: Bright MLS,MLS#: PADE2071112
Facts & features
Interior
Bedrooms & bathrooms
- Bedrooms: 4
- Bathrooms: 2
- Full bathrooms: 2
- Main level bathrooms: 2
- Main level bedrooms: 4
Basement
- Area: 0
Heating
- Forced Air, Electric
Cooling
- Central Air, Electric
Appliances
- Included: Electric Water Heater
Features
- Basement: Finished
- Number of fireplaces: 1
Interior area
- Total structure area: 1,991
- Total interior livable area: 1,991 sqft
- Finished area above ground: 1,991
- Finished area below ground: 0
Property
Parking
- Total spaces: 2
- Parking features: Driveway
- Uncovered spaces: 2
Accessibility
- Accessibility features: None
Features
- Levels: Two
- Stories: 2
- Pool features: None
Lot
- Size: 3,485 sqft
- Dimensions: 37.30 x 115.00
Details
- Additional structures: Above Grade, Below Grade
- Parcel number: 16060029500
- Zoning: RESIDENTIAL
- Special conditions: Standard
Construction
Type & style
- Home type: SingleFamily
- Architectural style: Other
- Property subtype: Single Family Residence
Materials
- Masonry, Stone
- Roof: Shingle
Condition
- New construction: No
- Year built: 1926
Utilities & green energy
- Sewer: Public Sewer
- Water: Public
Community & neighborhood
Location
- Region: Upper Darby
- Subdivision: Kirkland
- Municipality: UPPER DARBY TWP
Other
Other facts
- Listing agreement: Exclusive Right To Sell
- Ownership: Fee Simple
Price history
| Date | Event | Price |
|---|---|---|
| 10/17/2024 | Sold | $326,000-3.8%$164/sqft |
Source: | ||
| 9/24/2024 | Contingent | $339,000$170/sqft |
Source: | ||
| 8/7/2024 | Price change | $339,000-1.7%$170/sqft |
Source: | ||
| 7/8/2024 | Listed for sale | $345,000+72.5%$173/sqft |
Source: | ||
| 6/15/2023 | Sold | $200,000+384.3%$100/sqft |
Source: Public Record Report a problem | ||
Public tax history
| Year | Property taxes | Tax assessment |
|---|---|---|
| 2025 | $5,093 +3.5% | $116,370 |
| 2024 | $4,921 +1% | $116,370 |
| 2023 | $4,875 +2.8% | $116,370 |
Find assessor info on the county website
Neighborhood: 19082
Nearby schools
GreatSchools rating
- 3/10Highland Park El SchoolGrades: 1-5Distance: 0.5 mi
- 3/10Beverly Hills Middle SchoolGrades: 6-8Distance: 0.8 mi
- 3/10Upper Darby Senior High SchoolGrades: 9-12Distance: 1 mi
Schools provided by the listing agent
- District: Upper Darby
Source: Bright MLS. This data may not be complete. We recommend contacting the local school district to confirm school assignments for this home.
Get pre-qualified for a loan
At Zillow Home Loans, we can pre-qualify you in as little as 5 minutes with no impact to your credit score.An equal housing lender. NMLS #10287.
