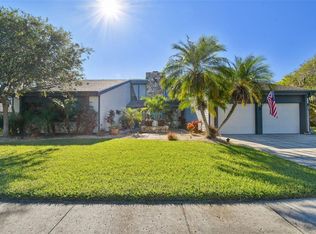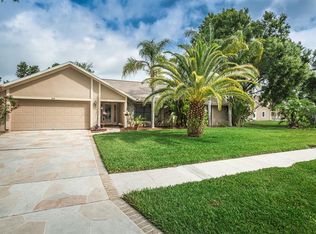Sold for $560,000
$560,000
120 Fernbrook Rd, Oldsmar, FL 34677
4beds
2,764sqft
Single Family Residence
Built in 1988
0.28 Acres Lot
$548,200 Zestimate®
$203/sqft
$3,418 Estimated rent
Home value
$548,200
$499,000 - $603,000
$3,418/mo
Zestimate® history
Loading...
Owner options
Explore your selling options
What's special
UNDER CONTRACT but taking back up offers. Welcome to this beautiful 4 bed 3 bath home located on the third hole of the South Course in the pristine development of Woodlands Estates in Ardea Country Club. The lavish curb appeal with a well maintained landscaped front yard will catch your eye and invite you in. You will also enjoy visits from local wildlife bringing you close to nature. As you enter the front door you are immediately swept away with the vaulted ceilings and abundance of light in the home. The screened in back lanai is perfect for early morning coffee to relax and enjoy watching the golfers go by, grill out with family and friends or enjoy a late night beverage. This home boasts a huge Master bedroom ensuite with views of the golf course. This is an amazing home with a gorgeous fireplace and would be great for entertaining. With a little TLC to the bathrooms and kitchen this could be your dream home. A 5 ton AC was installed in 2024 and recently had a six month service, the roof is 2010 with no leaks and new gutters with gutter guard was installed in 2024. The lawn has an irrigation system with water from East Lake Water. The Ardea country club offers residents access to two Championship golf courses, pool with drink cabana, tennis, pickleball courts, fitness center, dining and a busy social calendar with memberships. Close to beaches, airports and local attractions, as well as, a quiet dead end street. Come enjoy all this community has and schedule a tour today! MOTIVATED SELLER!
Zillow last checked: 8 hours ago
Listing updated: July 31, 2025 at 12:27pm
Listing Provided by:
Nancy Harris 813-928-4673,
KELLER WILLIAMS REALTY- PALM H 727-772-0772
Bought with:
Nancy Leslie, 393319
RE/MAX REALTEC GROUP INC
Source: Stellar MLS,MLS#: TB8390607 Originating MLS: Suncoast Tampa
Originating MLS: Suncoast Tampa

Facts & features
Interior
Bedrooms & bathrooms
- Bedrooms: 4
- Bathrooms: 3
- Full bathrooms: 3
Primary bedroom
- Features: Makeup/Vanity Space, Walk-In Closet(s)
- Level: First
- Area: 260 Square Feet
- Dimensions: 13x20
Bedroom 2
- Features: Shower No Tub, Built-in Closet
- Level: First
- Area: 180 Square Feet
- Dimensions: 15x12
Bedroom 3
- Features: Sunken Shower, Built-in Closet
- Level: First
- Area: 176 Square Feet
- Dimensions: 16x11
Bedroom 4
- Features: Central Vacuum, Built-in Closet
- Level: First
- Area: 160 Square Feet
- Dimensions: 16x10
Primary bathroom
- Features: Central Vacuum, Linen Closet
- Level: First
- Area: 150 Square Feet
- Dimensions: 15x10
Bathroom 2
- Features: Linen Closet
- Level: First
- Area: 56 Square Feet
- Dimensions: 8x7
Bathroom 3
- Features: Linen Closet
- Level: First
- Area: 60 Square Feet
- Dimensions: 12x5
Balcony porch lanai
- Level: First
- Area: 504 Square Feet
- Dimensions: 36x14
Dining room
- Features: Central Vacuum
- Level: First
- Area: 180 Square Feet
- Dimensions: 12x15
Family room
- Level: First
- Area: 460 Square Feet
- Dimensions: 23x20
Kitchen
- Features: Kitchen Island
- Level: First
- Area: 150 Square Feet
- Dimensions: 15x10
Laundry
- Level: First
- Area: 72 Square Feet
- Dimensions: 8x9
Living room
- Level: First
- Area: 210 Square Feet
- Dimensions: 15x14
Heating
- Central
Cooling
- Central Air
Appliances
- Included: Convection Oven, Cooktop, Dishwasher, Disposal, Dryer, Electric Water Heater, Exhaust Fan, Freezer, Ice Maker, Microwave, Range, Range Hood, Refrigerator, Washer
- Laundry: Electric Dryer Hookup, Laundry Room, Washer Hookup
Features
- Ceiling Fan(s), Central Vacuum, High Ceilings, Living Room/Dining Room Combo, Primary Bedroom Main Floor, Thermostat, Vaulted Ceiling(s), Walk-In Closet(s)
- Flooring: Carpet, Ceramic Tile, Porcelain Tile
- Windows: Skylight(s)
- Has fireplace: Yes
- Fireplace features: Family Room, Wood Burning
Interior area
- Total structure area: 3,961
- Total interior livable area: 2,764 sqft
Property
Parking
- Total spaces: 2
- Parking features: Garage - Attached
- Attached garage spaces: 2
Features
- Levels: One
- Stories: 1
- Patio & porch: Covered, Deck
- Exterior features: Irrigation System, Lighting, Private Mailbox, Rain Gutters, Sidewalk
- Pool features: Lap
- Has view: Yes
- View description: Golf Course
Lot
- Size: 0.28 Acres
- Features: Landscaped, On Golf Course, Sidewalk, Street Dead-End
Details
- Parcel number: 092816239250001100
- Zoning: RPD-5
- Special conditions: None
Construction
Type & style
- Home type: SingleFamily
- Property subtype: Single Family Residence
Materials
- Block, Stucco
- Foundation: Block
- Roof: Shingle
Condition
- New construction: No
- Year built: 1988
Utilities & green energy
- Sewer: Public Sewer
- Water: Public
- Utilities for property: Cable Available, Electricity Available, Phone Available, Sewer Available, Sprinkler Recycled, Water Available
Community & neighborhood
Community
- Community features: Clubhouse, Fitness Center, Gated Community - No Guard, Golf Carts OK, Golf, Irrigation-Reclaimed Water, Pool, Tennis Court(s)
Location
- Region: Oldsmar
- Subdivision: EAST LAKE WOODLANDS
HOA & financial
HOA
- Has HOA: Yes
- HOA fee: $151 monthly
- Amenities included: Clubhouse, Fitness Center, Gated, Golf Course, Pickleball Court(s), Pool, Tennis Court(s)
- Association name: Stacey Bishop
Other fees
- Pet fee: $0 monthly
Other financial information
- Total actual rent: 0
Other
Other facts
- Listing terms: Cash,Conventional,FHA,VA Loan
- Ownership: Fee Simple
- Road surface type: Paved, Asphalt
Price history
| Date | Event | Price |
|---|---|---|
| 7/31/2025 | Sold | $560,000-13.8%$203/sqft |
Source: | ||
| 6/30/2025 | Pending sale | $650,000$235/sqft |
Source: | ||
| 6/26/2025 | Listed for sale | $650,000+269.3%$235/sqft |
Source: | ||
| 5/6/1996 | Sold | $176,000$64/sqft |
Source: Public Record Report a problem | ||
Public tax history
| Year | Property taxes | Tax assessment |
|---|---|---|
| 2024 | $3,544 +2.1% | $240,504 +3% |
| 2023 | $3,472 +0.7% | $233,499 +3% |
| 2022 | $3,449 -1% | $226,698 +3% |
Find assessor info on the county website
Neighborhood: 34677
Nearby schools
GreatSchools rating
- 7/10Forest Lakes Elementary SchoolGrades: PK-5Distance: 2.5 mi
- 7/10Joseph L. Carwise Middle SchoolGrades: 6-8Distance: 2.1 mi
- 7/10East Lake High SchoolGrades: PK,9-12Distance: 4.2 mi
Get a cash offer in 3 minutes
Find out how much your home could sell for in as little as 3 minutes with a no-obligation cash offer.
Estimated market value$548,200
Get a cash offer in 3 minutes
Find out how much your home could sell for in as little as 3 minutes with a no-obligation cash offer.
Estimated market value
$548,200

