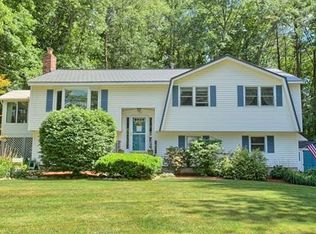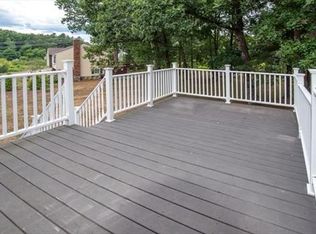Sold for $838,000
$838,000
120 Ferncroft Rd, Tewksbury, MA 01876
4beds
2,225sqft
Single Family Residence
Built in 1978
1.06 Acres Lot
$864,200 Zestimate®
$377/sqft
$3,653 Estimated rent
Home value
$864,200
$821,000 - $907,000
$3,653/mo
Zestimate® history
Loading...
Owner options
Explore your selling options
What's special
Open House 3/9 & 3/10 from 1 to 3pm both days. Gorgeous split-entry home boasting 4 bedrooms, 2.5 baths, a 2-car garage, and spanning 2,225 square feet. Nestled on an ideal one-acre lot, this residence is tucked away on a side street. The heated Gunite swimming pool and spa are perfect for enjoying the summer months! Newly remodeled kitchen featuring a two-person island, sleek Quartz countertops, stainless steel appliances, a gas range, under-cabinet lighting, and a convenient cutout offering a seamless view into the dining area. Expansive living room with hardwood floors and a charming bow window. Family room with cathedral ceilings and a slider leading to your maintenance-free deck. The three generously sized bedrooms, including a primary suite with its own 3/4 bathroom and a guest bath complete the first floor. On the lower level, you'll discover a bonus room boasting a wood-burning fireplace with elegant brickwork, a half bath, and a fourth bedroom/office. Irrigation system.
Zillow last checked: 8 hours ago
Listing updated: May 14, 2024 at 08:41am
Listed by:
Jeffrey Borstell 978-502-8045,
J. Borstell Real Estate, Inc. 978-502-8045
Bought with:
Margaret O'Sullivan
William Raveis R.E. & Home Services
Source: MLS PIN,MLS#: 73208215
Facts & features
Interior
Bedrooms & bathrooms
- Bedrooms: 4
- Bathrooms: 3
- Full bathrooms: 2
- 1/2 bathrooms: 1
Primary bedroom
- Features: Bathroom - 3/4, Flooring - Wall to Wall Carpet
- Level: First
- Area: 169.63
- Dimensions: 14.75 x 11.5
Bedroom 2
- Features: Flooring - Wall to Wall Carpet
- Level: First
- Area: 145.56
- Dimensions: 10.92 x 13.33
Bedroom 3
- Features: Flooring - Wall to Wall Carpet
- Level: First
- Area: 106.33
- Dimensions: 11 x 9.67
Bedroom 4
- Features: Ceiling Fan(s), Flooring - Wall to Wall Carpet
- Level: Basement
- Area: 171.06
- Dimensions: 12.75 x 13.42
Primary bathroom
- Features: Yes
Bathroom 1
- Features: Bathroom - Full, Bathroom - Tiled With Tub & Shower, Flooring - Stone/Ceramic Tile, Countertops - Stone/Granite/Solid, Cabinets - Upgraded
- Level: First
- Area: 50.56
- Dimensions: 5.42 x 9.33
Bathroom 2
- Features: Bathroom - 3/4, Bathroom - Tiled With Shower Stall, Flooring - Stone/Ceramic Tile, Countertops - Stone/Granite/Solid, Cabinets - Upgraded
- Level: First
- Area: 27.38
- Dimensions: 4.5 x 6.08
Bathroom 3
- Features: Bathroom - Half, Flooring - Stone/Ceramic Tile, Countertops - Stone/Granite/Solid, Cabinets - Upgraded
- Level: Basement
- Area: 39.94
- Dimensions: 6.75 x 5.92
Dining room
- Features: Flooring - Hardwood, Chair Rail, Lighting - Sconce, Crown Molding
- Level: First
- Area: 117.88
- Dimensions: 10.25 x 11.5
Family room
- Features: Cathedral Ceiling(s), Ceiling Fan(s), Flooring - Hardwood, Exterior Access, Slider
- Level: First
- Area: 176.63
- Dimensions: 13.08 x 13.5
Kitchen
- Features: Flooring - Stone/Ceramic Tile, Countertops - Stone/Granite/Solid, Kitchen Island, Chair Rail, Stainless Steel Appliances
- Level: First
- Area: 147.47
- Dimensions: 12.92 x 11.42
Living room
- Features: Window(s) - Bay/Bow/Box
- Level: First
- Area: 231.11
- Dimensions: 17.33 x 13.33
Heating
- Forced Air, Natural Gas, Fireplace(s)
Cooling
- Central Air
Appliances
- Included: Gas Water Heater, Water Heater, Range, Dishwasher, Microwave, Refrigerator, Washer, Dryer
- Laundry: Gas Dryer Hookup, Washer Hookup, Sink, In Basement
Features
- Ceiling Fan(s), Recessed Lighting, Bonus Room
- Flooring: Flooring - Stone/Ceramic Tile
- Basement: Finished
- Number of fireplaces: 1
Interior area
- Total structure area: 2,225
- Total interior livable area: 2,225 sqft
Property
Parking
- Total spaces: 6
- Parking features: Under, Paved
- Attached garage spaces: 2
- Uncovered spaces: 4
Features
- Patio & porch: Deck - Composite
- Exterior features: Deck - Composite, Pool - Inground Heated, Storage, Sprinkler System
- Has private pool: Yes
- Pool features: Pool - Inground Heated
Lot
- Size: 1.06 Acres
- Features: Cleared
Details
- Parcel number: M:0031 L:0035 U:0000,790172
- Zoning: RG
Construction
Type & style
- Home type: SingleFamily
- Architectural style: Split Entry
- Property subtype: Single Family Residence
Materials
- Frame
- Foundation: Concrete Perimeter
- Roof: Shingle
Condition
- Year built: 1978
Utilities & green energy
- Electric: Circuit Breakers, 200+ Amp Service
- Sewer: Public Sewer
- Water: Public
- Utilities for property: for Gas Range, for Gas Dryer, Washer Hookup
Community & neighborhood
Location
- Region: Tewksbury
Price history
| Date | Event | Price |
|---|---|---|
| 5/13/2024 | Sold | $838,000+4.8%$377/sqft |
Source: MLS PIN #73208215 Report a problem | ||
| 3/13/2024 | Contingent | $799,900$360/sqft |
Source: MLS PIN #73208215 Report a problem | ||
| 3/4/2024 | Listed for sale | $799,900+78.5%$360/sqft |
Source: MLS PIN #73208215 Report a problem | ||
| 7/5/2006 | Sold | $448,000$201/sqft |
Source: Public Record Report a problem | ||
Public tax history
| Year | Property taxes | Tax assessment |
|---|---|---|
| 2025 | $9,405 +5.6% | $711,400 +6.9% |
| 2024 | $8,910 +2.8% | $665,400 +8.3% |
| 2023 | $8,664 +1% | $614,500 +8.9% |
Find assessor info on the county website
Neighborhood: 01876
Nearby schools
GreatSchools rating
- 5/10John F. Ryan Elementary SchoolGrades: 5-6Distance: 0.7 mi
- 8/10John W. Wynn Middle SchoolGrades: 7-8Distance: 1.5 mi
- 8/10Tewksbury Memorial High SchoolGrades: 9-12Distance: 0.4 mi
Schools provided by the listing agent
- Elementary: Heathbrook
- Middle: John Wynn
- High: Ths
Source: MLS PIN. This data may not be complete. We recommend contacting the local school district to confirm school assignments for this home.
Get a cash offer in 3 minutes
Find out how much your home could sell for in as little as 3 minutes with a no-obligation cash offer.
Estimated market value$864,200
Get a cash offer in 3 minutes
Find out how much your home could sell for in as little as 3 minutes with a no-obligation cash offer.
Estimated market value
$864,200

