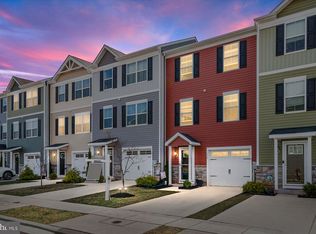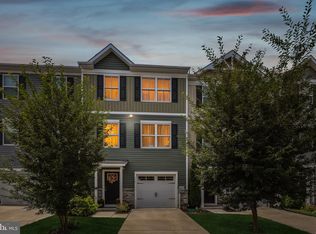Sold for $325,000 on 07/14/25
$325,000
120 Gantry Rd, Taneytown, MD 21787
3beds
1,680sqft
Townhouse
Built in 2019
2,901 Square Feet Lot
$331,000 Zestimate®
$193/sqft
$2,497 Estimated rent
Home value
$331,000
$301,000 - $364,000
$2,497/mo
Zestimate® history
Loading...
Owner options
Explore your selling options
What's special
Welcome to this spacious end-unit townhome offering comfort, convenience, and stylish living across three beautifully designed levels. As you enter, you're greeted with a versatile entryway featuring extra storage space and direct access to the attached one-car garage. Upstairs, the open-concept main living area boasts engineered hardwood floors and an abundance of natural light. The bright and airy living room is perfect for entertaining, while the eat-in kitchen offers plenty of space to wine, dine, and gather. Enjoy granite countertops, stainless steel appliances, ample cabinetry, and a large center island—ideal for casual meals and prep. A convenient powder room completes the main level. On the third floor, the spacious primary suite is your perfect retreat, complete with a walk-in closet and an ensuite bath featuring a tub/shower combo. Two additional bedrooms and a shared full bathroom provide plenty of space for family, guests, or a home office. Enjoy the ease of private parking with your own garage and driveway. Conveniently located near Francis Scott Key Hwy, Route 140, and a variety of shops and restaurants, this home offers both space and accessibility. Don’t miss your chance to make it yours! Community Amenities include: pool, club house, fitness center, tot lot, volleyball court, basketball court, pavilion, community garden, dog park and walking path.
Zillow last checked: 8 hours ago
Listing updated: July 15, 2025 at 06:13am
Listed by:
Michael Schiff 410-415-1404,
EXP Realty, LLC,
Listing Team: The Schiff Home Team, Co-Listing Agent: Christopher Adam Mabe 410-303-6297,
EXP Realty, LLC
Bought with:
Pat Komiske, 596755
Northrop Realty
Source: Bright MLS,MLS#: MDCR2027010
Facts & features
Interior
Bedrooms & bathrooms
- Bedrooms: 3
- Bathrooms: 3
- Full bathrooms: 2
- 1/2 bathrooms: 1
Basement
- Area: 0
Heating
- Heat Pump, Electric
Cooling
- Central Air, Ceiling Fan(s), Electric
Appliances
- Included: Microwave, Dishwasher, Disposal, Dryer, Exhaust Fan, Ice Maker, Oven/Range - Electric, Refrigerator, Stainless Steel Appliance(s), Washer, Water Heater, Electric Water Heater
- Laundry: Has Laundry, Upper Level
Features
- Ceiling Fan(s), Combination Kitchen/Dining, Combination Kitchen/Living, Dining Area, Open Floorplan, Eat-in Kitchen, Kitchen Island, Kitchen - Table Space, Pantry, Primary Bath(s), Recessed Lighting, Bathroom - Tub Shower, Upgraded Countertops, Walk-In Closet(s), Combination Dining/Living
- Flooring: Engineered Wood, Carpet, Wood
- Has basement: No
- Has fireplace: No
Interior area
- Total structure area: 1,680
- Total interior livable area: 1,680 sqft
- Finished area above ground: 1,680
- Finished area below ground: 0
Property
Parking
- Total spaces: 3
- Parking features: Garage Faces Front, Garage Door Opener, Inside Entrance, Attached, Driveway
- Attached garage spaces: 1
- Uncovered spaces: 2
Accessibility
- Accessibility features: None
Features
- Levels: Three
- Stories: 3
- Pool features: Community
Lot
- Size: 2,901 sqft
Details
- Additional structures: Above Grade, Below Grade
- Parcel number: 0701432372
- Zoning: R-100
- Special conditions: Standard
Construction
Type & style
- Home type: Townhouse
- Architectural style: Colonial
- Property subtype: Townhouse
Materials
- Vinyl Siding
- Foundation: Slab
Condition
- New construction: No
- Year built: 2019
Utilities & green energy
- Sewer: Public Sewer
- Water: Public
Community & neighborhood
Community
- Community features: Pool
Location
- Region: Taneytown
- Subdivision: Meade's Crossing
- Municipality: Taneytown
HOA & financial
HOA
- Has HOA: Yes
- HOA fee: $126 monthly
- Amenities included: Clubhouse, Common Grounds, Dog Park, Fitness Center, Jogging Path, Pool, Volleyball Courts, Basketball Court, Tot Lots/Playground
- Services included: Common Area Maintenance, Maintenance Grounds, Road Maintenance, Trash, Snow Removal, Reserve Funds, Insurance, Management
Other
Other facts
- Listing agreement: Exclusive Right To Sell
- Ownership: Fee Simple
Price history
| Date | Event | Price |
|---|---|---|
| 7/14/2025 | Sold | $325,000$193/sqft |
Source: | ||
| 5/23/2025 | Pending sale | $325,000$193/sqft |
Source: | ||
| 5/16/2025 | Listed for sale | $325,000+18.2%$193/sqft |
Source: | ||
| 7/31/2023 | Listing removed | -- |
Source: | ||
| 7/30/2021 | Sold | $275,000+1.9%$164/sqft |
Source: | ||
Public tax history
| Year | Property taxes | Tax assessment |
|---|---|---|
| 2025 | $4,261 +4.5% | $287,700 +5.8% |
| 2024 | $4,079 +6.2% | $271,900 +6.2% |
| 2023 | $3,842 +6.9% | $256,100 |
Find assessor info on the county website
Neighborhood: 21787
Nearby schools
GreatSchools rating
- 5/10Taneytown Elementary SchoolGrades: PK-5Distance: 1.4 mi
- 8/10Northwest Middle SchoolGrades: 6-8Distance: 1.4 mi
- 7/10Francis Scott Key High SchoolGrades: 9-12Distance: 5.6 mi
Schools provided by the listing agent
- District: Carroll County Public Schools
Source: Bright MLS. This data may not be complete. We recommend contacting the local school district to confirm school assignments for this home.

Get pre-qualified for a loan
At Zillow Home Loans, we can pre-qualify you in as little as 5 minutes with no impact to your credit score.An equal housing lender. NMLS #10287.
Sell for more on Zillow
Get a free Zillow Showcase℠ listing and you could sell for .
$331,000
2% more+ $6,620
With Zillow Showcase(estimated)
$337,620
