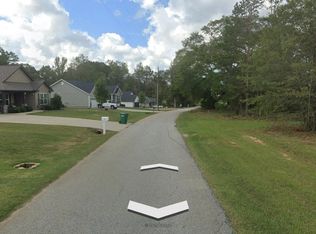Sold for $219,900
$219,900
120 Hatchett Rd, Roebuck, SC 29376
4beds
1,836sqft
Mobile Home, Residential
Built in 2022
0.62 Acres Lot
$220,200 Zestimate®
$120/sqft
$-- Estimated rent
Home value
$220,200
$209,000 - $231,000
Not available
Zestimate® history
Loading...
Owner options
Explore your selling options
What's special
FREE HOME WARRANTY! With This 2022 Year Model Approximately 1836 Sq Ft, 4 Bedrooms, 2 Full Baths, Living Room, Den, Dining Area with Patio Door to Rear Deck, Large Kitchen with Work Island, Stainless Refrigerator, Dishwasher and Range. Lots of Cabinets! Computer Niche, Laundry Room, Primary Bedroom and Bath with Dual Sinks Vanity, Garden Tub, Separat Shower and Walk in Closet. Central Heat and Air, Vinyl Tilt Windwos, Permanent Foundation, Brick Front Porch, Concrete Drive, Public Water, Private Septic, Nice .62 Acre Lot. Convenient Location.
Zillow last checked: 8 hours ago
Listing updated: February 16, 2026 at 12:16pm
Listed by:
Coye Sanders 704-466-0498,
Carolinas Full Service Realty
Bought with:
Skip Kirsch
Keller Williams Realty
Source: Greater Greenville AOR,MLS#: 1561784
Facts & features
Interior
Bedrooms & bathrooms
- Bedrooms: 4
- Bathrooms: 2
- Full bathrooms: 2
- Main level bathrooms: 2
- Main level bedrooms: 4
Primary bedroom
- Area: 180
- Dimensions: 15 x 12
Bedroom 2
- Area: 120
- Dimensions: 12 x 10
Bedroom 3
- Area: 108
- Dimensions: 12 x 9
Bedroom 4
- Area: 120
- Dimensions: 12 x 10
Primary bathroom
- Features: Double Sink, Full Bath, Shower-Separate, Walk-In Closet(s)
- Level: Main
Kitchen
- Area: 216
- Dimensions: 18 x 12
Living room
- Area: 192
- Dimensions: 16 x 12
Office
- Area: 252
- Dimensions: 21 x 12
Den
- Area: 252
- Dimensions: 21 x 12
Heating
- Electric, Forced Air
Cooling
- Central Air
Appliances
- Included: Dishwasher, Refrigerator, Free-Standing Electric Range, Range Hood, Electric Water Heater
- Laundry: 1st Floor, Walk-in, Electric Dryer Hookup, Washer Hookup, Laundry Room
Features
- Ceiling Fan(s), Ceiling Blown, Open Floorplan, Walk-In Closet(s), Laminate Counters
- Flooring: Carpet, Vinyl
- Windows: Tilt Out Windows, Vinyl/Aluminum Trim, Insulated Windows
- Basement: None
- Has fireplace: No
- Fireplace features: None
Interior area
- Total structure area: 1,836
- Total interior livable area: 1,836 sqft
Property
Parking
- Parking features: See Remarks, None, Concrete
- Has uncovered spaces: Yes
Features
- Levels: One
- Stories: 1
- Patio & porch: Deck, Front Porch
Lot
- Size: 0.62 Acres
- Dimensions: 111 x 252 x 110 x 240
- Features: Sloped, 1/2 - Acre
- Topography: Level
Details
- Parcel number: 66000006.11
Construction
Type & style
- Home type: MobileManufactured
- Property subtype: Mobile Home, Residential
Materials
- Vinyl Siding
- Foundation: Crawl Space
- Roof: Composition
Condition
- Year built: 2022
Details
- Builder name: Clayton
Utilities & green energy
- Sewer: Septic Tank
- Water: Public
Community & neighborhood
Security
- Security features: Smoke Detector(s)
Community
- Community features: None
Location
- Region: Roebuck
- Subdivision: Other
Other
Other facts
- Body type: Double Wide
Price history
| Date | Event | Price |
|---|---|---|
| 2/13/2026 | Sold | $219,900$120/sqft |
Source: | ||
| 1/14/2026 | Pending sale | $219,900$120/sqft |
Source: | ||
| 1/10/2026 | Price change | $219,900-4.3%$120/sqft |
Source: | ||
| 11/17/2025 | Price change | $229,900-2.1%$125/sqft |
Source: | ||
| 10/14/2025 | Price change | $234,900-2.1%$128/sqft |
Source: | ||
Public tax history
| Year | Property taxes | Tax assessment |
|---|---|---|
| 2025 | -- | $2,340 +89.3% |
| 2024 | $418 | $1,236 |
Find assessor info on the county website
Neighborhood: 29376
Nearby schools
GreatSchools rating
- 4/10Pauline Glenn Springs Elementary SchoolGrades: PK-5Distance: 4.6 mi
- 3/10L. E. Gable Middle SchoolGrades: 6-8Distance: 5.4 mi
- 6/10Dorman High SchoolGrades: 9-12Distance: 5.5 mi
Schools provided by the listing agent
- Elementary: Pauline Glenn Springs
- Middle: LE Gable
- High: Dorman
Source: Greater Greenville AOR. This data may not be complete. We recommend contacting the local school district to confirm school assignments for this home.
Get a cash offer in 3 minutes
Find out how much your home could sell for in as little as 3 minutes with a no-obligation cash offer.
Estimated market value$220,200
Get a cash offer in 3 minutes
Find out how much your home could sell for in as little as 3 minutes with a no-obligation cash offer.
Estimated market value
$220,200
