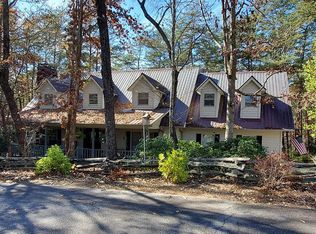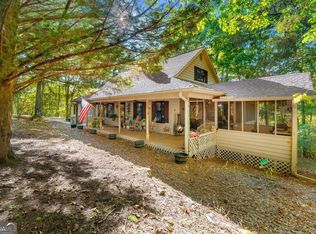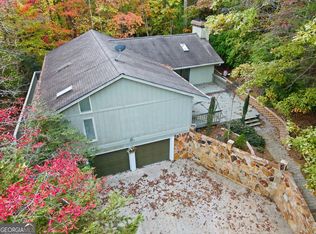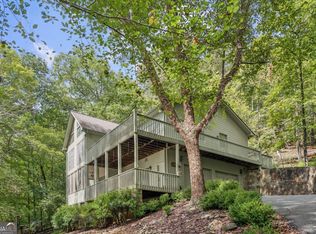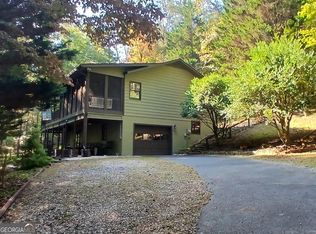Charming home in the nature preserve of SKYLAKE! This renovated home boasts 3976 finished sq. ft. with approx. 1200 sq. ft. of unfinished basement! As you enter the property, you are welcomed by the beautiful landscaping and an extra large front porch. Plenty of room to visit and entertain. Upon entering the home you come into an extra large den/family room. There is a full masonry brick fireplace with gas logs. Off of the den, there is a large screened-in porch and an open deck for grilling and gatherings. The kitchen is beautifully appointed with newer appliances. Off of the large dining room, there is a half bath. There is one bedroom on the main level with a connecting full bath. Perfect for guests or office space. Upstairs is a large primary suite with an extra large walk-in closet and a large en suite bath with a soaking tub and tile shower. There are two additional bedrooms and a bath upstairs as well. The unfinished basement is the perfect workshop, or storage area, or can be finished with added bedrooms, a bath, or a game room. There is a two-car garage with a utility room. Metal roof installed in 2013. Bathrooms upstairs were remodeled in 08' and 15'.Home was painted in 2015. HVACs were replaced in 2017 and 2022. Gutters were replaced in 2019. Skylake is a recreational community with pool, hiking trails, waterfall, pickleball, tennis, playground, clubhouse, 2 lakes, horse barn and pasture, and a pavilion. There are always plenty of social activities and gatherings to choose from.
Active
Price cut: $12K (11/18)
$534,900
120 Hawks Nest, Sautee Nacoochee, GA 30571
4beds
3,976sqft
Est.:
Single Family Residence
Built in 1991
1 Acres Lot
$517,500 Zestimate®
$135/sqft
$248/mo HOA
What's special
Beautiful landscapingExtra large front porchLarge dining roomExtra large walk-in closetLarge screened-in porchLarge primary suite
- 170 days |
- 392 |
- 12 |
Zillow last checked: 8 hours ago
Listing updated: November 20, 2025 at 10:06pm
Listed by:
William Duryea 770-480-3809,
RE/MAX Center
Source: GAMLS,MLS#: 10551567
Tour with a local agent
Facts & features
Interior
Bedrooms & bathrooms
- Bedrooms: 4
- Bathrooms: 4
- Full bathrooms: 3
- 1/2 bathrooms: 1
- Main level bathrooms: 1
- Main level bedrooms: 1
Rooms
- Room types: Den, Other
Kitchen
- Features: Breakfast Bar, Pantry
Heating
- Central, Heat Pump
Cooling
- Ceiling Fan(s), Central Air, Electric
Appliances
- Included: Dishwasher, Disposal, Dryer, Electric Water Heater, Ice Maker, Microwave, Washer
- Laundry: Other
Features
- Double Vanity, High Ceilings, Master On Main Level, Separate Shower, Soaking Tub, Split Bedroom Plan, Walk-In Closet(s)
- Flooring: Carpet, Hardwood, Other
- Windows: Double Pane Windows
- Basement: Bath/Stubbed,Concrete,Daylight,Exterior Entry,Full,Unfinished
- Attic: Pull Down Stairs
- Number of fireplaces: 1
- Fireplace features: Family Room, Gas Log, Masonry
- Common walls with other units/homes: No Common Walls
Interior area
- Total structure area: 3,976
- Total interior livable area: 3,976 sqft
- Finished area above ground: 3,976
- Finished area below ground: 0
Video & virtual tour
Property
Parking
- Total spaces: 6
- Parking features: Garage, Kitchen Level, Side/Rear Entrance
- Has garage: Yes
Features
- Levels: Three Or More
- Stories: 3
- Patio & porch: Deck, Patio, Porch, Screened
- Exterior features: Garden, Other
- Has view: Yes
- View description: Seasonal View
- Body of water: None
Lot
- Size: 1 Acres
- Features: Private
- Residential vegetation: Wooded
Details
- Parcel number: 069 278
Construction
Type & style
- Home type: SingleFamily
- Architectural style: Cape Cod,Country/Rustic
- Property subtype: Single Family Residence
Materials
- Wood Siding
- Roof: Metal
Condition
- Updated/Remodeled
- New construction: No
- Year built: 1991
Utilities & green energy
- Electric: 220 Volts
- Sewer: Septic Tank
- Water: Shared Well
- Utilities for property: Electricity Available, High Speed Internet, Phone Available, Propane, Water Available
Community & HOA
Community
- Features: Clubhouse, Gated, Lake, Playground, Pool
- Security: Gated Community
- Subdivision: Skylake
HOA
- Has HOA: Yes
- Services included: Management Fee, Private Roads, Swimming, Tennis, Trash, Water
- HOA fee: $2,978 annually
Location
- Region: Sautee Nacoochee
Financial & listing details
- Price per square foot: $135/sqft
- Tax assessed value: $546,340
- Annual tax amount: $2,490
- Date on market: 6/26/2025
- Cumulative days on market: 170 days
- Listing agreement: Exclusive Right To Sell
- Listing terms: Cash,Conventional,FHA,USDA Loan,VA Loan
- Electric utility on property: Yes
Estimated market value
$517,500
$492,000 - $543,000
$2,803/mo
Price history
Price history
| Date | Event | Price |
|---|---|---|
| 11/18/2025 | Price change | $534,900-2.2%$135/sqft |
Source: | ||
| 10/28/2025 | Price change | $546,900-0.5%$138/sqft |
Source: | ||
| 6/26/2025 | Listed for sale | $549,900-3.4%$138/sqft |
Source: | ||
| 5/15/2025 | Listing removed | $569,000$143/sqft |
Source: | ||
| 3/17/2025 | Price change | $569,000-2.7%$143/sqft |
Source: | ||
Public tax history
Public tax history
| Year | Property taxes | Tax assessment |
|---|---|---|
| 2024 | $2,490 +22.6% | $218,536 +10.4% |
| 2023 | $2,031 -7.1% | $197,964 +14.5% |
| 2022 | $2,185 +12.4% | $172,904 +23.4% |
Find assessor info on the county website
BuyAbility℠ payment
Est. payment
$3,339/mo
Principal & interest
$2610
Property taxes
$294
Other costs
$435
Climate risks
Neighborhood: 30571
Nearby schools
GreatSchools rating
- 7/10Mount Yonah Elementary SchoolGrades: PK-5Distance: 5.2 mi
- 5/10White County Middle SchoolGrades: 6-8Distance: 10.3 mi
- 8/10White County High SchoolGrades: 9-12Distance: 10.3 mi
Schools provided by the listing agent
- Elementary: Mt Yonah
- Middle: White County
- High: White County
Source: GAMLS. This data may not be complete. We recommend contacting the local school district to confirm school assignments for this home.
- Loading
- Loading
