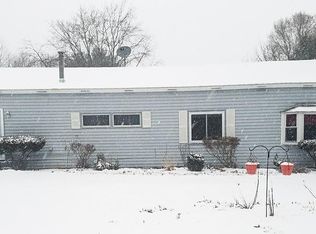Come and see this adorable 1700 square foot mobile home with an addition, on its on land, with a leveled yard, and on a dead end street of Shirley! HOME HAS LARGE ROOMS, including a large bathroom off of the master bedroom. The kitchen has a raised ceiling. This home has plenty of space for a home office or a guest room. Some rooms have new flooring. The seller also put in insulation,vapor barrier, and air sealant in the crawl space of the home. Easy access to Route 2A, commuter rail to Boston & shopping. Also 10 min. from the Groton Trails,and Lawrence Academy and 7 min. away from Far and Near Reservation!!!
This property is off market, which means it's not currently listed for sale or rent on Zillow. This may be different from what's available on other websites or public sources.
