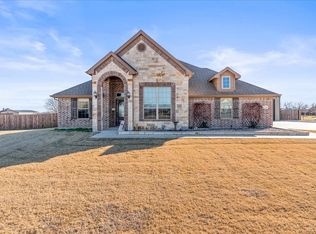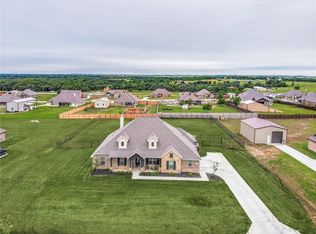Sold
Price Unknown
120 Heather Ln, Decatur, TX 76234
4beds
2,704sqft
Single Family Residence
Built in 2016
1 Acres Lot
$560,400 Zestimate®
$--/sqft
$2,932 Estimated rent
Home value
$560,400
$532,000 - $588,000
$2,932/mo
Zestimate® history
Loading...
Owner options
Explore your selling options
What's special
New Year, EXQUISITE New Home. This well maintained and beautiful 1 acre property boasts many features inside and out. The home has 4 bedrooms + office, 3 full baths, large laundry room with built-in cabinets & counters, large primary bedroom with big walk-in closet, primary bath has large separate shower, soaking tub and separate vanities, formal dining room + breakfast nook, large kitchen with huge island for lots of counter space and extra seating, wood burning stone fireplace and crown molding. Come sit on the oversized covered back patio and look out over the huge backyard and watch the kids play on the playground or garden in the gated raised garden are for fresh produce. There is a 20'x30' shop with rollup door, extended RV pad with hookups, water softener, and full sprinkler system front and back. Home has all hard floors and wide entrances making it wheelchair accessible. Come take a look at the Open House Jan 7 from 12:00-3:00 pm
Zillow last checked: 8 hours ago
Listing updated: June 19, 2025 at 06:05pm
Listed by:
Ashley Cole 0611579 972-802-9408,
BDBG-Bob Dillon Brokerage Grp 972-802-9408
Bought with:
Jeff Higgs
Newland Real Estate, Inc.
Source: NTREIS,MLS#: 20502720
Facts & features
Interior
Bedrooms & bathrooms
- Bedrooms: 4
- Bathrooms: 3
- Full bathrooms: 3
Primary bedroom
- Features: Dual Sinks, Double Vanity, En Suite Bathroom, Garden Tub/Roman Tub, Linen Closet, Separate Shower, Walk-In Closet(s)
- Level: First
- Dimensions: 19 x 14
Bedroom
- Level: First
- Dimensions: 14 x 12
Bedroom
- Level: First
- Dimensions: 11 x 12
Bedroom
- Level: First
- Dimensions: 11 x 12
Dining room
- Level: First
- Dimensions: 11 x 11
Kitchen
- Features: Granite Counters, Kitchen Island, Pantry
- Level: First
- Dimensions: 25 x 11
Laundry
- Features: Built-in Features, Granite Counters
- Level: First
- Dimensions: 8 x 8
Living room
- Features: Fireplace
- Level: First
- Dimensions: 24 x 18
Office
- Level: First
- Dimensions: 11 x 13
Heating
- Central, Electric
Cooling
- Central Air, Ceiling Fan(s), Electric
Appliances
- Included: Dryer, Dishwasher, Electric Cooktop, Electric Oven, Electric Water Heater, Disposal, Microwave, Refrigerator, Water Softener, Water Purifier, Washer
- Laundry: Washer Hookup, Electric Dryer Hookup, Laundry in Utility Room
Features
- Double Vanity, Granite Counters, High Speed Internet, In-Law Floorplan, Kitchen Island, Open Floorplan, Pantry, Cable TV, Vaulted Ceiling(s), Walk-In Closet(s)
- Flooring: Ceramic Tile, Hardwood
- Windows: Bay Window(s), Window Coverings
- Has basement: No
- Number of fireplaces: 1
- Fireplace features: Family Room, Raised Hearth, Stone, Wood Burning
Interior area
- Total interior livable area: 2,704 sqft
Property
Parking
- Total spaces: 4
- Parking features: Door-Multi, Door-Single, Driveway, Other, RV Gated, Garage Faces Side, Side By Side, Boat, RV Access/Parking
- Attached garage spaces: 3
- Covered spaces: 4
- Has uncovered spaces: Yes
Accessibility
- Accessibility features: Accessible Kitchen, Accessible Doors, Accessible Entrance, Accessible Hallway(s)
Features
- Levels: One
- Stories: 1
- Patio & porch: Rear Porch, Patio, Covered
- Exterior features: Garden, Playground, Private Yard, Rain Gutters, RV Hookup, Storage
- Pool features: None
- Fencing: Back Yard,Fenced,Wood
Lot
- Size: 1 Acres
- Features: Acreage, Back Yard, Interior Lot, Lawn, Landscaped, Level, Subdivision, Sprinkler System
- Residential vegetation: Cleared, Grassed
Details
- Additional structures: RV/Boat Storage, Workshop
- Parcel number: R0910053300
Construction
Type & style
- Home type: SingleFamily
- Architectural style: Detached
- Property subtype: Single Family Residence
- Attached to another structure: Yes
Materials
- Brick, Stone Veneer
- Foundation: Slab
- Roof: Composition
Condition
- Year built: 2016
Utilities & green energy
- Sewer: Aerobic Septic, Private Sewer, Septic Tank
- Water: Public
- Utilities for property: Electricity Connected, Sewer Available, Septic Available, Separate Meters, Water Available, Cable Available
Community & neighborhood
Location
- Region: Decatur
- Subdivision: Highland Hills Ph2
HOA & financial
HOA
- Has HOA: Yes
- HOA fee: $220 annually
- Services included: Association Management
- Association name: Highland Hills Estates HOA
Other
Other facts
- Listing terms: Cash,Conventional,FHA,USDA Loan,VA Loan
- Road surface type: Asphalt
Price history
| Date | Event | Price |
|---|---|---|
| 3/12/2024 | Sold | -- |
Source: NTREIS #20502720 Report a problem | ||
| 3/1/2024 | Pending sale | $580,000$214/sqft |
Source: NTREIS #20502720 Report a problem | ||
| 2/12/2024 | Contingent | $580,000$214/sqft |
Source: NTREIS #20502720 Report a problem | ||
| 2/2/2024 | Listed for sale | $580,000$214/sqft |
Source: NTREIS #20502720 Report a problem | ||
| 2/1/2024 | Contingent | $580,000$214/sqft |
Source: NTREIS #20502720 Report a problem | ||
Public tax history
| Year | Property taxes | Tax assessment |
|---|---|---|
| 2025 | -- | $521,607 +2.9% |
| 2024 | $3,615 +1.2% | $506,989 +7% |
| 2023 | $3,571 | $473,826 +10% |
Find assessor info on the county website
Neighborhood: Highland Hills
Nearby schools
GreatSchools rating
- 4/10Carson Elementary SchoolGrades: PK-5Distance: 9.3 mi
- 5/10McCarroll Middle SchoolGrades: 6-8Distance: 10.9 mi
- 5/10Decatur High SchoolGrades: 9-12Distance: 9.6 mi
Schools provided by the listing agent
- Elementary: Carson
- Middle: Mccarroll
- High: Decatur
- District: Decatur ISD
Source: NTREIS. This data may not be complete. We recommend contacting the local school district to confirm school assignments for this home.
Get a cash offer in 3 minutes
Find out how much your home could sell for in as little as 3 minutes with a no-obligation cash offer.
Estimated market value$560,400
Get a cash offer in 3 minutes
Find out how much your home could sell for in as little as 3 minutes with a no-obligation cash offer.
Estimated market value
$560,400


