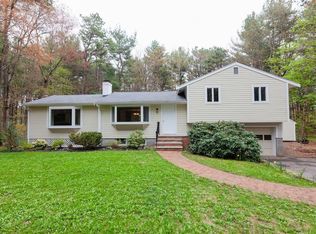***Open house scheduled for 1/13/2019 has been cancelled.*** Come fall in love! Wonderfully located on a cul de sac street in the heart of Sudbury, this 9 rm contemporary multi will steal your heart! With it's inviting flr plan, it's what everyone wants these days! Move in and do nothing! Boasting a gorgeous newer kitchen with white cabinets and granite counter tops all open to a perfectly sized dining area. Entertaining is easy in the fireplaced living rm with a sensational bow windows, bringing the outside in! Three bdrms, updated ceramic bathrms, handsome hardwood flrs & a sun-filled 3 season room is perfect for relaxing & rejuvenating. A terrific home office & a 20x11 play rm or game rm helps make this house irresistible. Tons of storage - including a cedar closet in the family room. Lovely curb appeal, outstanding back yard with a newer fence, handy one car garage, gas heat, updated windows and so much more! Come be impressed!
This property is off market, which means it's not currently listed for sale or rent on Zillow. This may be different from what's available on other websites or public sources.
