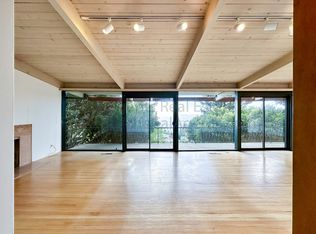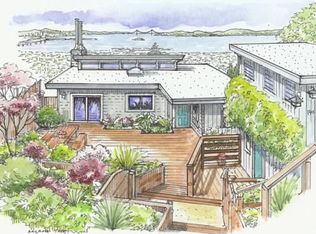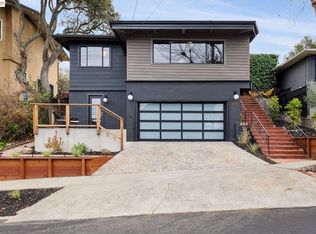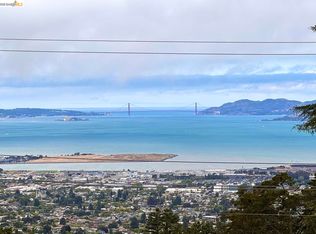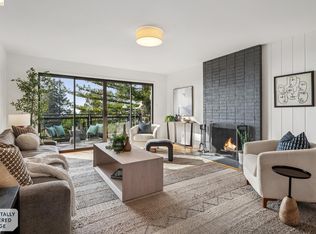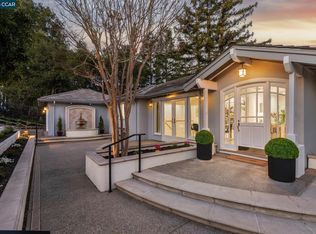Mid-century with luscious lifestyle; views from all bdrms, living rooms, dining room, & kitchen. Generous great rooms, decks to view, and a pristine pool to vacation at home. Rarely does a Berkeley home of this style and size come to market. Built by the seller's family, tucked away on a quiet street, this home embraces stunning views of the western skyline, SF, Golden Gate Bridge, and the brilliant Bay Area. The rooms appoint the beauty of life, sit and view the Bay or enjoy the many outdoor spaces. Enjoy a dip in the starlit pool, also with views, and for your convenience, there’s a changing room with a shower. Discover inspiration overlooking the vast garden, and find magic in your exchanges with nature. With 4+ bedrooms, an office, and 3.5 bathrooms, this home offers 3 levels with 4000+ sq ft* of artistry. The kitchen: it’s hard to do the dishes when you can’t stop viewing the Golden Gate Bridge, with a large pantry, & eat-in space, that opens to a private deck space. Expansive living; capturing places to retreat, work, or relax. Located in the North Berkeley Hills, embraced by Tilden Park trails, Solano Avenue, N. Berkeley and College Avenue shops & restaurants are just minutes away. *sqft pub. recrd Open 2/19, 2/21, 2/22 Check times. BESO Score 1
For sale
$1,895,000
120 Hill Rd, Berkeley, CA 94708
4beds
4,038sqft
Est.:
Single Family Residence
Built in 1966
0.29 Acres Lot
$-- Zestimate®
$469/sqft
$-- HOA
What's special
Generous great roomsVast gardenMany outdoor spacesDecks to view
- 6 days |
- 4,297 |
- 247 |
Likely to sell faster than
Zillow last checked: 8 hours ago
Listing updated: February 23, 2026 at 02:06pm
Listed by:
Jose Fernandez DRE #01353359 510-882-3558,
Red Oak Realty,
Stacey Merryman DRE #01448191 510-919-9306,
Red Oak Realty
Source: bridgeMLS/CCAR/Bay East AOR,MLS#: 41124357
Tour with a local agent
Facts & features
Interior
Bedrooms & bathrooms
- Bedrooms: 4
- Bathrooms: 4
- Full bathrooms: 2
- 1/2 bathrooms: 2
Rooms
- Room types: Office
Kitchen
- Features: Counter - Solid Surface, Dishwasher, Eat-in Kitchen, Gas Range/Cooktop, Pantry, Refrigerator
Heating
- Forced Air
Cooling
- None
Appliances
- Included: Dishwasher, Gas Range, Refrigerator
- Laundry: Hookups Only, Laundry Room
Features
- Storage, Counter - Solid Surface, Pantry
- Flooring: Laminate, Linoleum, Tile, Vinyl, Carpet, Wood, Other
- Number of fireplaces: 1
- Fireplace features: Wood Burning, Wood Stove Insert
Interior area
- Total structure area: 4,038
- Total interior livable area: 4,038 sqft
Property
Parking
- Total spaces: 3
- Parking features: Detached, Private
- Garage spaces: 2
Features
- Levels: Three or More Stories
- Exterior features: Back Yard, Front Yard, Garden/Play, Side Yard, Storage, Terraced Back, Terraced Down, Storage Area
- Has private pool: Yes
- Pool features: In Ground, No Heat, Pool Sweep, Fenced, Outdoor Pool
- Fencing: Fenced
Lot
- Size: 0.29 Acres
- Features: Sloped Down, Back Yard, Front Yard, Landscaped
Details
- Parcel number: 60249461
- Special conditions: Successor Trustee Sale
Construction
Type & style
- Home type: SingleFamily
- Architectural style: Mid Century Modern
- Property subtype: Single Family Residence
Materials
- Wood
- Roof: Shingle
Condition
- Existing
- New construction: No
- Year built: 1966
Utilities & green energy
- Electric: Photovoltaics Third-Party Owned
Community & HOA
Community
- Security: Security Alarm - Leased, Smoke Detector(s)
HOA
- Has HOA: No
Location
- Region: Berkeley
Financial & listing details
- Price per square foot: $469/sqft
- Tax assessed value: $223,603
- Date on market: 2/18/2026
- Listing terms: Cash,Conventional
Estimated market value
Not available
Estimated sales range
Not available
$7,674/mo
Price history
Price history
| Date | Event | Price |
|---|---|---|
| 2/18/2026 | Listed for sale | $1,895,000-16.2%$469/sqft |
Source: | ||
| 11/23/2025 | Listing removed | $2,260,000$560/sqft |
Source: | ||
| 10/13/2025 | Price change | $2,260,000-5.6%$560/sqft |
Source: | ||
| 9/16/2025 | Price change | $2,395,000-9.6%$593/sqft |
Source: | ||
| 8/12/2025 | Price change | $2,650,000+15.5%$656/sqft |
Source: | ||
| 8/4/2025 | Pending sale | $2,295,000$568/sqft |
Source: | ||
| 7/16/2025 | Listed for sale | $2,295,000$568/sqft |
Source: | ||
Public tax history
Public tax history
| Year | Property taxes | Tax assessment |
|---|---|---|
| 2025 | -- | $223,603 +2% |
| 2024 | $10,036 +3.6% | $219,219 +2% |
| 2023 | $9,691 +4.2% | $214,920 +2% |
| 2022 | $9,298 +0.8% | $210,707 +2% |
| 2021 | $9,220 +9.9% | $206,575 +1% |
| 2020 | $8,388 +9.2% | $204,458 +2% |
| 2019 | $7,681 +7.4% | $200,449 +2% |
| 2018 | $7,155 | $196,519 +2% |
| 2017 | $7,155 +7.5% | $192,667 +2% |
| 2016 | $6,659 +8.6% | $188,889 +1.5% |
| 2015 | $6,129 | $186,051 +2% |
| 2014 | $6,129 | $182,408 +0.5% |
| 2013 | -- | $181,583 +2% |
| 2012 | -- | $178,023 +2% |
| 2011 | -- | $174,533 +0.8% |
| 2010 | -- | $173,229 -0.2% |
| 2009 | -- | $173,641 +2% |
| 2008 | -- | $170,237 +2% |
| 2007 | -- | $166,899 +2% |
| 2006 | -- | $163,627 +2% |
| 2005 | -- | $160,419 +2% |
| 2004 | -- | $157,275 +1.9% |
| 2003 | -- | $154,393 +2% |
| 2002 | -- | $151,365 +2% |
| 2001 | $4,087 | $148,397 |
Find assessor info on the county website
BuyAbility℠ payment
Est. payment
$11,163/mo
Principal & interest
$9236
Property taxes
$1927
Climate risks
Neighborhood: Berkeley Hills
Nearby schools
GreatSchools rating
- 9/10Cragmont Elementary SchoolGrades: K-5Distance: 1 mi
- 10/10Willard Middle SchoolGrades: 6-8Distance: 1.9 mi
- 9/10Berkeley High SchoolGrades: 9-12Distance: 1.7 mi
