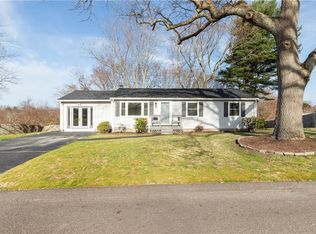Sold for $430,000 on 09/26/25
$430,000
120 Hilton Rd, Warwick, RI 02889
5beds
3,754sqft
Single Family Residence
Built in 1971
0.82 Acres Lot
$521,000 Zestimate®
$115/sqft
$6,283 Estimated rent
Home value
$521,000
$495,000 - $547,000
$6,283/mo
Zestimate® history
Loading...
Owner options
Explore your selling options
What's special
Opportunity knocks with this retreat-like ranch-style property. This home offers the perfect balance of functionality, comfort, and privacy. The expansive main house is ideal for both daily living and entertaining, featuring a spacious family room, well-appointed kitchen, dining room, primary suite with en-suite bath, two additional generously sized bedrooms and a full bath. Sliders lead to a large deck where you can relax and take in beautiful, unobstructed sunset views. Attached to the main house is a versatile in-law suite with a private entrance, two bedrooms (plus bonus space), fully applianced kitchen, family room, full bath, laundry room, storage and its own slider to the deck. The fully finished walkout lower level adds tremendous flexibility, offering direct access to outdoor living and including a recreation room, office, family room with gas fireplace, full bath, laundry, potential kitchenette and screened porch. Step outside into your own oasis, complete with an in-ground pool and generous living space. Newer roof and updated mechanical systemic, first-floor laundry, sprinklers front yard, A/C, replacement windows, blown-in insulation, 2021 new pool liner, whole house generator and a spacious 2 car garage. Estate sale - being sold in “as is” condition.
Zillow last checked: 8 hours ago
Listing updated: September 29, 2025 at 06:36pm
Listed by:
Sasha Mellor,
Residential Properties Ltd.
Bought with:
Edward Pellegrino, RES.0041671
BHHS Pinnacle Realty
Source: StateWide MLS RI,MLS#: 1391043
Facts & features
Interior
Bedrooms & bathrooms
- Bedrooms: 5
- Bathrooms: 4
- Full bathrooms: 4
Bathroom
- Features: Bath w Shower Stall, Bath w Tub & Shower
Heating
- Electric, Natural Gas, Forced Air, Zoned
Cooling
- Central Air
Appliances
- Included: Gas Water Heater, Dishwasher, Dryer, Microwave, Oven/Range, Refrigerator, Washer
Features
- Wall (Dry Wall), Wall (Paneled), Plumbing (Mixed), Insulation (Ceiling), Insulation (Walls), Ceiling Fan(s)
- Flooring: Ceramic Tile, Vinyl, Carpet
- Windows: Insulated Windows
- Basement: Full,Interior and Exterior,Finished,Bath/Stubbed,Family Room,Laundry,Office,Storage Space,Utility
- Number of fireplaces: 1
- Fireplace features: Free Standing, Gas
Interior area
- Total structure area: 2,108
- Total interior livable area: 3,754 sqft
- Finished area above ground: 2,108
- Finished area below ground: 1,646
Property
Parking
- Total spaces: 6
- Parking features: Attached, Garage Door Opener
- Attached garage spaces: 2
Accessibility
- Accessibility features: One Level
Features
- Patio & porch: Deck, Patio, Screened
- Pool features: In Ground
- Fencing: Fenced
Lot
- Size: 0.82 Acres
- Features: Sprinklers
Details
- Parcel number: WARWM326B0117L0000
- Zoning: Res
- Special conditions: Conventional/Market Value
Construction
Type & style
- Home type: SingleFamily
- Architectural style: Ranch
- Property subtype: Single Family Residence
Materials
- Dry Wall, Paneled, Shingles, Wood
- Foundation: Concrete Perimeter
Condition
- New construction: No
- Year built: 1971
Utilities & green energy
- Electric: 200+ Amp Service, Circuit Breakers
- Water: Public
- Utilities for property: Sewer Connected, Water Connected
Community & neighborhood
Community
- Community features: Near Public Transport, Commuter Bus, Highway Access, Hospital, Private School, Public School, Restaurants, Schools, Near Shopping
Location
- Region: Warwick
- Subdivision: Warwick Lake
Price history
| Date | Event | Price |
|---|---|---|
| 9/26/2025 | Sold | $430,000-14%$115/sqft |
Source: | ||
| 9/14/2025 | Pending sale | $499,900$133/sqft |
Source: | ||
| 8/31/2025 | Contingent | $499,900$133/sqft |
Source: | ||
| 8/26/2025 | Listed for sale | $499,900$133/sqft |
Source: | ||
Public tax history
| Year | Property taxes | Tax assessment |
|---|---|---|
| 2025 | $7,150 | $494,100 |
| 2024 | $7,150 +2% | $494,100 |
| 2023 | $7,011 +2.2% | $494,100 +34.9% |
Find assessor info on the county website
Neighborhood: 02889
Nearby schools
GreatSchools rating
- 6/10Sherman SchoolGrades: K-5Distance: 0.9 mi
- 4/10Warwick Veterans Jr. High SchoolGrades: 6-8Distance: 0.8 mi
- 7/10Pilgrim High SchoolGrades: 9-12Distance: 2.1 mi

Get pre-qualified for a loan
At Zillow Home Loans, we can pre-qualify you in as little as 5 minutes with no impact to your credit score.An equal housing lender. NMLS #10287.
Sell for more on Zillow
Get a free Zillow Showcase℠ listing and you could sell for .
$521,000
2% more+ $10,420
With Zillow Showcase(estimated)
$531,420