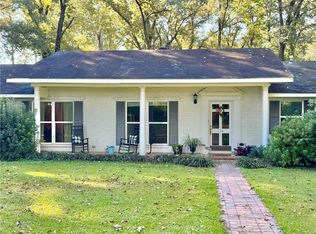Closed
Price Unknown
120 Holt Rd, Pollock, LA 71467
3beds
1,974sqft
Single Family Residence
Built in 1982
1.8 Acres Lot
$250,700 Zestimate®
$--/sqft
$1,336 Estimated rent
Home value
$250,700
Estimated sales range
Not available
$1,336/mo
Zestimate® history
Loading...
Owner options
Explore your selling options
What's special
Welcome to 120 Holt Road — a peaceful country retreat with room to breathe! This home features an open floor plan that seamlessly connects the kitchen, dining, and living areas, perfect for family time or entertaining guests. The spacious Primary suite offers a private escape, complete with access to a cozy covered porch — an ideal spot for your morning coffee or relaxing evenings. Outside, enjoy a large backyard, a small workshop for hobbies or storage, and a two-car carport for convenience. With 1.8 acres of land, there’s plenty of space for a garden, outdoor fun, or future expansion. Don’t miss this slice of quiet country living just minutes from town amenities!
Zillow last checked: 8 hours ago
Listing updated: August 22, 2025 at 06:56am
Listed by:
RANDY BROWNING,
REALTY EXPERTS, INC.
Bought with:
Jeffery Richard, 995707117
EXP REALTY, LLC
Source: GCLRA,MLS#: 2503684Originating MLS: Greater Central Louisiana REALTORS Association
Facts & features
Interior
Bedrooms & bathrooms
- Bedrooms: 3
- Bathrooms: 2
- Full bathrooms: 2
Primary bedroom
- Description: Flooring: Carpet
- Level: Lower
- Dimensions: 16x13
Bedroom
- Description: Flooring: Carpet
- Level: Lower
- Dimensions: 10x12
Bedroom
- Description: Flooring: Carpet
- Level: Lower
- Dimensions: 10x12
Dining room
- Description: Flooring: Carpet
- Level: Lower
- Dimensions: 11x10.4
Kitchen
- Description: Flooring: Tile
- Level: Lower
- Dimensions: 22x22
Living room
- Description: Flooring: Carpet
- Level: Lower
- Dimensions: 16x19
Heating
- Central
Cooling
- Central Air, 1 Unit
Appliances
- Included: Dishwasher, Oven, Range, Refrigerator
Features
- Ceiling Fan(s), Cable TV
- Has fireplace: Yes
- Fireplace features: Wood Burning
Interior area
- Total structure area: 2,792
- Total interior livable area: 1,974 sqft
Property
Parking
- Parking features: Attached, Driveway
- Has attached garage: Yes
- Has uncovered spaces: Yes
Features
- Levels: One
- Stories: 1
- Patio & porch: Brick, Covered, Porch
- Exterior features: Porch, Permeable Paving
- Pool features: None
- Spa features: None
Lot
- Size: 1.80 Acres
- Dimensions: 215 x 309 x 264 x 349
- Features: 1 to 5 Acres, Outside City Limits
Details
- Additional structures: Shed(s)
- Parcel number: 0800074450
- Special conditions: None
Construction
Type & style
- Home type: SingleFamily
- Architectural style: Traditional
- Property subtype: Single Family Residence
Materials
- Brick Veneer
- Foundation: Slab
- Roof: Shingle
Condition
- Average Condition
- Year built: 1982
Utilities & green energy
- Sewer: Treatment Plant
- Water: Public
Community & neighborhood
Location
- Region: Pollock
HOA & financial
HOA
- Has HOA: No
- Association name: N/A
Other
Other facts
- Listing agreement: Exclusive Right To Sell
Price history
| Date | Event | Price |
|---|---|---|
| 8/21/2025 | Sold | -- |
Source: GCLRA #2503684 Report a problem | ||
| 6/19/2025 | Contingent | $269,900$137/sqft |
Source: GCLRA #2503684 Report a problem | ||
| 5/27/2025 | Listed for sale | $269,900+12.5%$137/sqft |
Source: GCLRA #2503684 Report a problem | ||
| 8/11/2017 | Sold | -- |
Source: GCLRA #141692 Report a problem | ||
| 5/11/2017 | Listed for sale | $239,900$122/sqft |
Source: Visual Tour #141692 Report a problem | ||
Public tax history
| Year | Property taxes | Tax assessment |
|---|---|---|
| 2024 | $2,186 +9.9% | $22,183 +9% |
| 2023 | $1,990 +0.1% | $20,350 |
| 2022 | $1,988 +0% | $20,350 |
Find assessor info on the county website
Neighborhood: 71467
Nearby schools
GreatSchools rating
- 6/10Pollock Elementary SchoolGrades: PK-5Distance: 0.9 mi
- 4/10Grant Junior High SchoolGrades: 6-8Distance: 7.3 mi
- 6/10Grant High SchoolGrades: 9-12Distance: 7.2 mi
Schools provided by the listing agent
- Elementary: Pollock
- Middle: Grant
- High: Grant
Source: GCLRA. This data may not be complete. We recommend contacting the local school district to confirm school assignments for this home.
