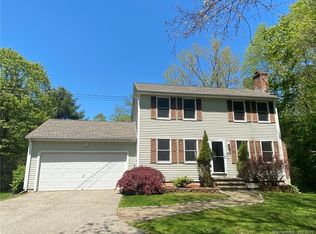Stay-cation every day at this exceptional property. So much to offer!Sleek modern lines in this remarkable home, grounds that "wow', gunite pool and beautiful (like new) Barn. The grounds has two pastures, many stone walls, professionally manicured grounds. Gunite pool with hot tub &waterfall feature, gas firepit, paver patio overlooked by IPE deck with invisble railngs, and cat walk connecting two decks. An open foyer with floating staircase wows you as you enter the front door. The Kitchen offers Lyptus Cabinets, granite counters, wolf double wall ovens, induction cook top.and subzero appliances, large center island with bar, veg sink and wine fridge. A two story fieldstone fireplace (gas) accents the Living Room which is open to the Dining Room. Many sliders and windows bring nature views into the home. First floor Den or office, Bedroom and Spa inspired Bath complete the first floor. Upstairs is Master with many built ins in closet and room for storage and no need for furnishings. The Custom Cabinets in the Master Bath are beautifully made: there are dual sink vanities, soaking tub, &walk in tiled shower. Two additional bedrooms and another bath are on this floor. Access to space over the garage or future expansion is in the 3rd bed. Finished basement walks out to patio. Horses or Hobbies will be enjoyed in the Beautiful Post and Beam Barn: inside find 2 stables, tack room, hayloft. woods, fields and two riding pastures., one that borders the Jeremy River.
This property is off market, which means it's not currently listed for sale or rent on Zillow. This may be different from what's available on other websites or public sources.
