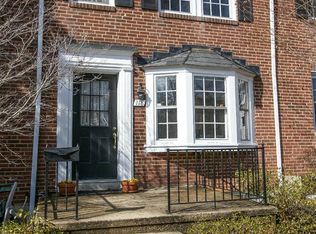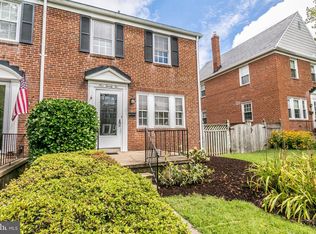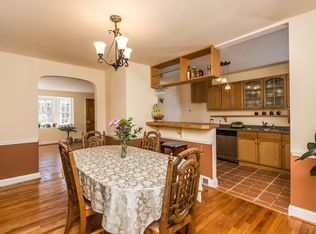Sold for $437,120
$437,120
120 Hopkins Rd, Baltimore, MD 21212
3beds
1,451sqft
Townhouse
Built in 1948
2,052 Square Feet Lot
$432,400 Zestimate®
$301/sqft
$2,565 Estimated rent
Home value
$432,400
$398,000 - $467,000
$2,565/mo
Zestimate® history
Loading...
Owner options
Explore your selling options
What's special
Welcome to this charming three bedroom, two full bathroom brick townhome nestled in the sought-after community of Rodgers Forge. As you step inside, you are greeted by an inviting living room showcasing custom lighted built-ins, and a butler’s pantry bar including a beverage fridge. Enjoy meals in the sun-filled dining room featuring a bench with storage and a breakfast bar. The kitchen is equipped with stainless steel appliances and gas cooking, marble countertops, and a tile backsplash. Upstairs includes three bedrooms and a full bathroom with a tiled tub shower. Downstairs, the finished lower level has a versatile recreation room, ideal for movie nights, hobbies, or a home office. The second full bathroom has a walk-in shower, and the utility room offers laundry and storage space. Escape to the peaceful fenced rear yard, complete with a deck, patio and an ideal setting for outdoor relaxation. Recent updates include newly updated kitchen and bathrooms, with a brand new roof in 2025 and new furnace in 2021.
Zillow last checked: 8 hours ago
Listing updated: August 30, 2025 at 04:53am
Listed by:
Julie Singer 410-303-3281,
Northrop Realty
Bought with:
Ben Garner
Cummings & Co. Realtors
Source: Bright MLS,MLS#: MDBC2133290
Facts & features
Interior
Bedrooms & bathrooms
- Bedrooms: 3
- Bathrooms: 2
- Full bathrooms: 2
Primary bedroom
- Features: Ceiling Fan(s), Flooring - HardWood
- Level: Upper
- Area: 154 Square Feet
- Dimensions: 11 x 14
Bedroom 2
- Features: Ceiling Fan(s), Flooring - HardWood
- Level: Upper
- Area: 176 Square Feet
- Dimensions: 11 x 16
Bedroom 3
- Features: Flooring - HardWood, Lighting - Ceiling
- Level: Upper
- Area: 80 Square Feet
- Dimensions: 8 x 10
Basement
- Features: Basement - Unfinished
- Level: Lower
- Area: 285 Square Feet
- Dimensions: 19 x 15
Dining room
- Features: Breakfast Bar, Built-in Features, Flooring - HardWood, Lighting - Ceiling, Recessed Lighting
- Level: Main
- Area: 165 Square Feet
- Dimensions: 11 x 15
Other
- Features: Bathroom - Tub Shower, Flooring - Ceramic Tile
- Level: Upper
- Area: 49 Square Feet
- Dimensions: 7 x 7
Other
- Features: Bathroom - Walk-In Shower, Flooring - Ceramic Tile
- Level: Lower
- Area: 35 Square Feet
- Dimensions: 7 x 5
Kitchen
- Features: Crown Molding, Eat-in Kitchen, Kitchen - Gas Cooking, Recessed Lighting
- Level: Main
- Area: 105 Square Feet
- Dimensions: 7 x 15
Living room
- Features: Built-in Features, Flooring - HardWood, Lighting - Ceiling, Recessed Lighting, Lighting - Wall sconces
- Level: Main
- Area: 240 Square Feet
- Dimensions: 16 x 15
Recreation room
- Features: Built-in Features, Flooring - Carpet, Recessed Lighting
- Level: Lower
- Area: 285 Square Feet
- Dimensions: 19 x 15
Heating
- Central, Forced Air, Programmable Thermostat, Natural Gas
Cooling
- Central Air, Programmable Thermostat, Electric
Appliances
- Included: Microwave, Dishwasher, Disposal, Dryer, Exhaust Fan, Oven/Range - Gas, Refrigerator, Stainless Steel Appliance(s), Washer, Water Heater, Gas Water Heater
- Laundry: In Basement, Lower Level
Features
- Bathroom - Tub Shower, Bathroom - Walk-In Shower, Built-in Features, Dining Area, Eat-in Kitchen, Recessed Lighting, Upgraded Countertops, Bar, Dry Wall
- Flooring: Carpet, Ceramic Tile, Hardwood, Wood
- Doors: Storm Door(s)
- Windows: Double Pane Windows, Insulated Windows, Screens, Vinyl Clad
- Basement: Connecting Stairway,Full,Finished,Heated,Improved,Interior Entry,Exterior Entry,Rear Entrance,Walk-Out Access
- Has fireplace: No
Interior area
- Total structure area: 1,824
- Total interior livable area: 1,451 sqft
- Finished area above ground: 1,216
- Finished area below ground: 235
Property
Parking
- Parking features: On Street
- Has uncovered spaces: Yes
Accessibility
- Accessibility features: None
Features
- Levels: Three
- Stories: 3
- Patio & porch: Deck, Patio, Porch
- Exterior features: Lighting, Rain Gutters, Sidewalks
- Pool features: None
- Fencing: Back Yard,Privacy
Lot
- Size: 2,052 sqft
- Features: Front Yard, Landscaped, Rear Yard
Details
- Additional structures: Above Grade, Below Grade
- Parcel number: 04090911154710
- Zoning: DR 10.5
- Special conditions: Standard
Construction
Type & style
- Home type: Townhouse
- Architectural style: Colonial
- Property subtype: Townhouse
Materials
- Brick
- Foundation: Permanent
Condition
- Excellent
- New construction: No
- Year built: 1948
Utilities & green energy
- Sewer: Public Sewer
- Water: Public
Community & neighborhood
Location
- Region: Baltimore
- Subdivision: Rodgers Forge
Other
Other facts
- Listing agreement: Exclusive Right To Sell
- Ownership: Fee Simple
Price history
| Date | Event | Price |
|---|---|---|
| 8/28/2025 | Sold | $437,120+9.3%$301/sqft |
Source: | ||
| 7/29/2025 | Pending sale | $400,000$276/sqft |
Source: | ||
| 7/21/2025 | Contingent | $400,000$276/sqft |
Source: | ||
| 7/17/2025 | Listed for sale | $400,000+35.6%$276/sqft |
Source: | ||
| 7/16/2014 | Sold | $295,000$203/sqft |
Source: Public Record Report a problem | ||
Public tax history
| Year | Property taxes | Tax assessment |
|---|---|---|
| 2025 | $4,670 +29.5% | $309,600 +4% |
| 2024 | $3,607 +4.2% | $297,600 +4.2% |
| 2023 | $3,461 +4.4% | $285,600 +4.4% |
Find assessor info on the county website
Neighborhood: Rodgers Forge
Nearby schools
GreatSchools rating
- 10/10Rodgers Forge Elementary SchoolGrades: K-5Distance: 0.3 mi
- 6/10Dumbarton Middle SchoolGrades: 6-8Distance: 0.3 mi
- 9/10Towson High Law & Public PolicyGrades: 9-12Distance: 1.3 mi
Schools provided by the listing agent
- District: Baltimore County Public Schools
Source: Bright MLS. This data may not be complete. We recommend contacting the local school district to confirm school assignments for this home.

Get pre-qualified for a loan
At Zillow Home Loans, we can pre-qualify you in as little as 5 minutes with no impact to your credit score.An equal housing lender. NMLS #10287.


