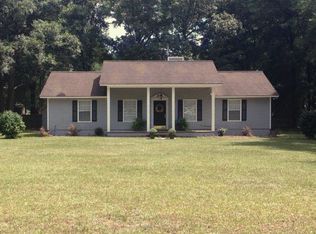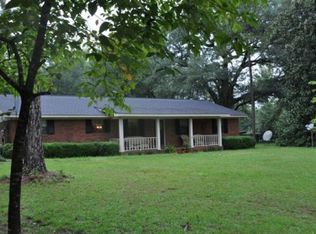Beautiful setting for this gorgeous family home perfect for entertaining. Living room with wood burning fireplace and built in bookcases, formal dining room, Custom kitchen open to breakfast area perfect for gatherings. large Master bedroom and master bathroom with garden tub, separate shower, and double vanities. Upstairs guest bedrooms and guest bath with loft area overlooking living room. Failed to mention the attic space for all your storage needs! Sit on the front or back porch and enjoy the wooded scenery.... you are sure to see some deer looking out the beautiful windows! Back yard with in ground pool for those hot summer days in Southwest Georgia. This home has so much to offer. Call today for your personal tour!
This property is off market, which means it's not currently listed for sale or rent on Zillow. This may be different from what's available on other websites or public sources.

