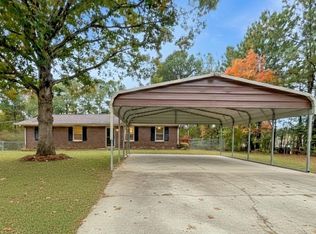Closed
$230,000
120 Hosiery Mill Rd, Dallas, GA 30157
3beds
1,275sqft
Single Family Residence, Residential
Built in 1972
0.49 Acres Lot
$230,300 Zestimate®
$180/sqft
$1,658 Estimated rent
Home value
$230,300
$207,000 - $258,000
$1,658/mo
Zestimate® history
Loading...
Owner options
Explore your selling options
What's special
Price Reduced! Sellers are ready to move into their new home and need this one sold! Don’t miss this opportunity set on a private, nearly half-acre lot, this 3-bedroom, 1.5-bath brick ranch is full of charm and thoughtful updates. Inside, refinished hardwood floors, fresh paint, built-in bookshelves, and exposed brick walls add warmth and character. The open kitchen includes an island and new refrigerator, while the bathrooms have been redone with a modern vanity and new tile. A screened-in back deck with a new roof overlooks the spacious backyard, perfect for relaxing or entertaining. The detached garage makes an ideal workshop or extra storage, and the patio is ready for a fire pit. Tucked away on a private, no-through street yet close to shopping, dining, and groceries, this home offers both convenience and privacy. With its updates and potential, it’s a rare find in today’s market.
Zillow last checked: 8 hours ago
Listing updated: November 05, 2025 at 02:33am
Listing Provided by:
Taylor Davis,
Atlanta Communities 470-679-0523
Bought with:
Melinda Maxwell, 368243
Keller Williams Realty Signature Partners
Source: FMLS GA,MLS#: 7634291
Facts & features
Interior
Bedrooms & bathrooms
- Bedrooms: 3
- Bathrooms: 2
- Full bathrooms: 1
- 1/2 bathrooms: 1
- Main level bathrooms: 1
- Main level bedrooms: 3
Primary bedroom
- Features: Other
- Level: Other
Bedroom
- Features: Other
Primary bathroom
- Features: Tub/Shower Combo, Other
Dining room
- Features: Open Concept, Seats 12+
Kitchen
- Features: Breakfast Bar, Cabinets White, Eat-in Kitchen, Kitchen Island, Pantry, Stone Counters, View to Family Room
Heating
- Central, Forced Air, Natural Gas, Space Heater
Cooling
- Attic Fan, Ceiling Fan(s), Central Air, Whole House Fan, Window Unit(s)
Appliances
- Included: Dishwasher, Double Oven, Dryer, Electric Oven, ENERGY STAR Qualified Water Heater, Gas Cooktop, Gas Range, Refrigerator, Washer, Other
- Laundry: In Bathroom, In Hall, Laundry Room
Features
- Bookcases, Crown Molding
- Flooring: Tile, Wood
- Windows: Double Pane Windows, Insulated Windows, Shutters
- Basement: Crawl Space,Exterior Entry
- Number of fireplaces: 1
- Fireplace features: Ventless
- Common walls with other units/homes: No Common Walls
Interior area
- Total structure area: 1,275
- Total interior livable area: 1,275 sqft
- Finished area above ground: 1,275
Property
Parking
- Total spaces: 1
- Parking features: Driveway, Garage, Garage Faces Front, Level Driveway
- Garage spaces: 1
- Has uncovered spaces: Yes
Accessibility
- Accessibility features: None
Features
- Levels: One
- Stories: 1
- Patio & porch: Covered, Deck, Enclosed, Patio, Rear Porch, Screened
- Exterior features: Awning(s), Private Yard, Rain Gutters, Storage, Other
- Pool features: None
- Spa features: None
- Fencing: None
- Has view: Yes
- View description: Rural, Trees/Woods, Other
- Waterfront features: None
- Body of water: None
Lot
- Size: 0.49 Acres
- Features: Back Yard, Front Yard, Landscaped, Other
Details
- Additional structures: Garage(s), Workshop
- Parcel number: 004241
- Other equipment: None
- Horse amenities: None
Construction
Type & style
- Home type: SingleFamily
- Architectural style: Ranch,Traditional
- Property subtype: Single Family Residence, Residential
Materials
- Brick 4 Sides
- Foundation: Brick/Mortar
- Roof: Composition
Condition
- Resale
- New construction: No
- Year built: 1972
Utilities & green energy
- Electric: Other
- Sewer: Septic Tank
- Water: Public
- Utilities for property: Cable Available, Electricity Available, Natural Gas Available, Phone Available, Water Available
Green energy
- Energy efficient items: Appliances
- Energy generation: None
Community & neighborhood
Security
- Security features: Secured Garage/Parking, Security System Owned, Smoke Detector(s)
Community
- Community features: Near Schools, Near Shopping, Near Trails/Greenway, Street Lights
Location
- Region: Dallas
- Subdivision: None
Other
Other facts
- Listing terms: Cash,Conventional,FHA
- Road surface type: Asphalt, Paved
Price history
| Date | Event | Price |
|---|---|---|
| 10/30/2025 | Sold | $230,000-2.5%$180/sqft |
Source: | ||
| 10/14/2025 | Pending sale | $235,900$185/sqft |
Source: | ||
| 10/2/2025 | Price change | $235,900-2.5%$185/sqft |
Source: | ||
| 9/18/2025 | Price change | $241,900-1.3%$190/sqft |
Source: | ||
| 8/22/2025 | Listed for sale | $245,000+136.7%$192/sqft |
Source: | ||
Public tax history
| Year | Property taxes | Tax assessment |
|---|---|---|
| 2025 | $2,116 -2.7% | $85,072 -0.7% |
| 2024 | $2,175 +5.1% | $85,664 +7.9% |
| 2023 | $2,070 +3.9% | $79,416 +15.8% |
Find assessor info on the county website
Neighborhood: 30157
Nearby schools
GreatSchools rating
- 4/10WC Abney Elementary SchoolGrades: PK-5Distance: 1.5 mi
- 6/10East Paulding Middle SchoolGrades: 6-8Distance: 3 mi
- 4/10East Paulding High SchoolGrades: 9-12Distance: 2.6 mi
Schools provided by the listing agent
- Elementary: WC Abney
- Middle: East Paulding
- High: East Paulding
Source: FMLS GA. This data may not be complete. We recommend contacting the local school district to confirm school assignments for this home.
Get a cash offer in 3 minutes
Find out how much your home could sell for in as little as 3 minutes with a no-obligation cash offer.
Estimated market value
$230,300
Get a cash offer in 3 minutes
Find out how much your home could sell for in as little as 3 minutes with a no-obligation cash offer.
Estimated market value
$230,300
