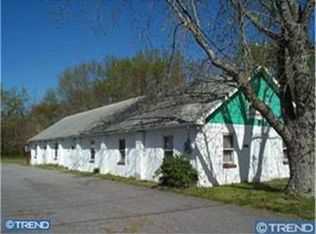Sold for $450,000
$450,000
120 Hurffville Crosskeys Rd, Sewell, NJ 08080
3beds
2,190sqft
Single Family Residence
Built in 1978
0.61 Acres Lot
$460,100 Zestimate®
$205/sqft
$3,058 Estimated rent
Home value
$460,100
$419,000 - $506,000
$3,058/mo
Zestimate® history
Loading...
Owner options
Explore your selling options
What's special
This home offers updated interiors, a brand-new kitchen and bathrooms, and great storage. The recently redone kitchen features sleek updated cabinetry, new appliances, beautiful marble countertops, porcelain tiles imported from Italy, and contemporary finishes.. It's a perfect blend of modern and traditional aesthetics. The updated bathroom has Spanish imported large format tiles and a great modern look. The private backyard and deck offer the ideal balance of outdoor enjoyment and a secluded feeling. Brand new solid hardwood floor throughout the upper level and slate flooring on the ground floor with a vintage free-standing metal fireplace adds a touch of extra comfort in the winter. With ample space for relaxation and entertainment, the open layout flows seamlessly to a spacious deck, perfect for outdoor gatherings or quiet mornings with a cup of coffee. The brand new double-hung windows invite natural light, creating a bright and airy atmosphere that enhances the home's appeal. Situated in a vibrant growing neighborhood, this property offers easy access to local amenities, including parks, shopping, and dining options, making it an ideal location for those seeking convenience and community.
Zillow last checked: 8 hours ago
Listing updated: December 04, 2025 at 06:54am
Listed by:
Michelle Alphe 908-342-2528,
HomeSmart First Advantage Realty
Bought with:
Lynn Rossi, 9485719
Weichert Realtors-Haddonfield
Source: Bright MLS,MLS#: NJGL2058786
Facts & features
Interior
Bedrooms & bathrooms
- Bedrooms: 3
- Bathrooms: 3
- Full bathrooms: 2
- 1/2 bathrooms: 1
- Main level bathrooms: 3
- Main level bedrooms: 3
Bedroom 1
- Level: Main
Bedroom 2
- Level: Main
Bedroom 3
- Level: Main
Bathroom 1
- Level: Main
Bathroom 3
- Level: Main
Half bath
- Level: Main
Heating
- Forced Air, Oil, Natural Gas Available
Cooling
- Central Air, Electric
Appliances
- Included: Dishwasher, Microwave, Oven/Range - Gas, Refrigerator, Electric Water Heater
- Laundry: Hookup
Features
- Eat-in Kitchen, Beamed Ceilings
- Flooring: Hardwood, Slate, Wood
- Windows: Double Hung
- Has basement: No
- Number of fireplaces: 1
- Fireplace features: Metal, Free Standing, Wood Burning Stove
Interior area
- Total structure area: 2,190
- Total interior livable area: 2,190 sqft
- Finished area above ground: 2,190
Property
Parking
- Total spaces: 3
- Parking features: Crushed Stone, Gravel, Driveway
- Uncovered spaces: 3
Accessibility
- Accessibility features: None
Features
- Levels: Bi-Level,Two
- Stories: 2
- Patio & porch: Deck
- Pool features: None
- Fencing: Wood
Lot
- Size: 0.61 Acres
Details
- Additional structures: Above Grade
- Parcel number: 1800086 1400012 02
- Zoning: R
- Special conditions: Standard
Construction
Type & style
- Home type: SingleFamily
- Property subtype: Single Family Residence
Materials
- Combination
- Foundation: Slab
- Roof: Asphalt
Condition
- Excellent
- New construction: No
- Year built: 1978
- Major remodel year: 2025
Utilities & green energy
- Sewer: Public Sewer
- Water: Well
- Utilities for property: Water Available, Electricity Available, Natural Gas Available, Sewer Available
Community & neighborhood
Location
- Region: Sewell
- Subdivision: None
- Municipality: WASHINGTON TWP
Other
Other facts
- Listing agreement: Exclusive Right To Sell
- Listing terms: Cash,Conventional,FHA,VA Loan,Other
- Ownership: Fee Simple
Price history
| Date | Event | Price |
|---|---|---|
| 12/2/2025 | Sold | $450,000-1.1%$205/sqft |
Source: | ||
| 11/17/2025 | Contingent | $455,000$208/sqft |
Source: | ||
| 10/19/2025 | Price change | $455,000-3%$208/sqft |
Source: | ||
| 9/24/2025 | Price change | $469,000-1.2%$214/sqft |
Source: | ||
| 9/10/2025 | Price change | $474,900-1%$217/sqft |
Source: | ||
Public tax history
| Year | Property taxes | Tax assessment |
|---|---|---|
| 2025 | $6,990 | $198,800 |
| 2024 | $6,990 -2.2% | $198,800 |
| 2023 | $7,147 +3.4% | $198,800 |
Find assessor info on the county website
Neighborhood: 08080
Nearby schools
GreatSchools rating
- 6/10Bells Elementary SchoolGrades: K-5Distance: 3.4 mi
- 5/10Orchard Valley Middle SchoolGrades: 6-8Distance: 3.2 mi
- 5/10Washington Twp High SchoolGrades: 9-12Distance: 3.1 mi
Schools provided by the listing agent
- District: Washington Township
Source: Bright MLS. This data may not be complete. We recommend contacting the local school district to confirm school assignments for this home.
Get a cash offer in 3 minutes
Find out how much your home could sell for in as little as 3 minutes with a no-obligation cash offer.
Estimated market value$460,100
Get a cash offer in 3 minutes
Find out how much your home could sell for in as little as 3 minutes with a no-obligation cash offer.
Estimated market value
$460,100
