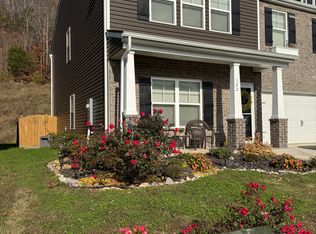Closed
$419,000
120 Ibis Loop, Oak Ridge, TN 37830
3beds
2,238sqft
Single Family Residence, Residential
Built in 2021
6,098.4 Square Feet Lot
$423,000 Zestimate®
$187/sqft
$2,319 Estimated rent
Home value
$423,000
$330,000 - $546,000
$2,319/mo
Zestimate® history
Loading...
Owner options
Explore your selling options
What's special
Welcome to this almost-new, beautifully maintained 3-bedroom, 2.5-bathroom home that combines modern design with functionality. Located in an unbeatable spot between Knoxville and Oak Ridge, just off Pellissippi Parkway, you'll enjoy the best of both worlds—convenience and tranquility. Step inside to an open and airy floor plan, freshly painted and meticulously clean, with an abundance of natural light pouring through large windows. The heart of the home is the massive kitchen island, perfect for cooking, entertaining, or casual meals. It opens seamlessly into the spacious family room, creating a perfect flow for everyday living. The chef's kitchen is equipped with a gas stove, granite countertops, and a large pantry for all your culinary needs. Whether you're preparing a meal for the family or hosting friends, this space will make you feel right at home. The home offers extra-large bedrooms, each with generous walk-in closets, ensuring there's plenty of room for all your belongings. With more closets than you’ll know what to do with, storage will never be an issue! Outside, the private, fenced backyard provides a peaceful retreat, perfect for relaxation or entertaining. You can walk to Haw Ridge Park, where you’ll find miles of hiking, biking, and walking trails, along with fishing and kayaking opportunities. With its flexible layout, spacious rooms, and prime location, this home is the ideal place to live, work, and play. Don’t miss the chance to make it yours!
Zillow last checked: 8 hours ago
Listing updated: April 24, 2025 at 09:28am
Listing Provided by:
Carolyn Lane 615-708-7282,
Regency Realty, LLC
Bought with:
Nonmls
Realtracs, Inc.
Source: RealTracs MLS as distributed by MLS GRID,MLS#: 2803063
Facts & features
Interior
Bedrooms & bathrooms
- Bedrooms: 3
- Bathrooms: 3
- Full bathrooms: 2
- 1/2 bathrooms: 1
Bedroom 1
- Features: Full Bath
- Level: Full Bath
- Area: 255 Square Feet
- Dimensions: 17x15
Bedroom 2
- Features: Walk-In Closet(s)
- Level: Walk-In Closet(s)
- Area: 182 Square Feet
- Dimensions: 14x13
Bedroom 3
- Features: Walk-In Closet(s)
- Level: Walk-In Closet(s)
- Area: 156 Square Feet
- Dimensions: 13x12
Bonus room
- Features: Second Floor
- Level: Second Floor
- Area: 120 Square Feet
- Dimensions: 12x10
Dining room
- Features: Separate
- Level: Separate
- Area: 132 Square Feet
- Dimensions: 12x11
Kitchen
- Area: 156 Square Feet
- Dimensions: 13x12
Living room
- Area: 408 Square Feet
- Dimensions: 24x17
Heating
- Central
Cooling
- Central Air
Appliances
- Included: Gas Range, Dishwasher, Disposal, Microwave, Refrigerator, Stainless Steel Appliance(s)
- Laundry: Electric Dryer Hookup, Washer Hookup
Features
- Ceiling Fan(s), Entrance Foyer, Extra Closets, Open Floorplan, Pantry, Storage, Walk-In Closet(s), High Speed Internet, Kitchen Island
- Flooring: Carpet, Laminate, Vinyl
- Basement: Slab
- Has fireplace: No
Interior area
- Total structure area: 2,238
- Total interior livable area: 2,238 sqft
- Finished area above ground: 2,238
Property
Parking
- Total spaces: 2
- Parking features: Garage Door Opener, Garage Faces Front
- Attached garage spaces: 2
Features
- Levels: Two
- Stories: 2
- Patio & porch: Porch, Covered, Patio
- Exterior features: Smart Lock(s)
- Fencing: Back Yard
- Has view: Yes
- View description: Mountain(s)
Lot
- Size: 6,098 sqft
- Dimensions: 50.99 x 120 IRR
- Features: Level
Details
- Parcel number: 107B A 07900 000
- Special conditions: Standard
Construction
Type & style
- Home type: SingleFamily
- Architectural style: Traditional
- Property subtype: Single Family Residence, Residential
Materials
- Vinyl Siding
- Roof: Shingle
Condition
- New construction: No
- Year built: 2021
Utilities & green energy
- Sewer: Public Sewer
- Water: Public
- Utilities for property: Water Available
Community & neighborhood
Security
- Security features: Carbon Monoxide Detector(s), Fire Alarm, Security System, Smoke Detector(s)
Location
- Region: Oak Ridge
- Subdivision: Harbor Cove
HOA & financial
HOA
- Has HOA: Yes
- HOA fee: $260 annually
- Services included: Maintenance Grounds
Price history
| Date | Event | Price |
|---|---|---|
| 4/23/2025 | Sold | $419,000$187/sqft |
Source: | ||
| 3/25/2025 | Contingent | $419,000$187/sqft |
Source: | ||
| 3/12/2025 | Listed for sale | $419,000+53.6%$187/sqft |
Source: | ||
| 6/10/2021 | Sold | $272,740$122/sqft |
Source: Public Record Report a problem | ||
Public tax history
| Year | Property taxes | Tax assessment |
|---|---|---|
| 2024 | $3,029 | $63,500 |
| 2023 | $3,029 | $63,500 |
| 2022 | $3,029 | $63,500 |
Find assessor info on the county website
Neighborhood: 37830
Nearby schools
GreatSchools rating
- 7/10Jefferson Middle SchoolGrades: 5-8Distance: 2.7 mi
- 9/10Oak Ridge High SchoolGrades: 9-12Distance: 4.2 mi
- 7/10Woodland Elementary SchoolGrades: K-4Distance: 3.2 mi
Schools provided by the listing agent
- Elementary: Woodland Elementary
- Middle: Jefferson Middle School
- High: Oak Ridge High School
Source: RealTracs MLS as distributed by MLS GRID. This data may not be complete. We recommend contacting the local school district to confirm school assignments for this home.

Get pre-qualified for a loan
At Zillow Home Loans, we can pre-qualify you in as little as 5 minutes with no impact to your credit score.An equal housing lender. NMLS #10287.
