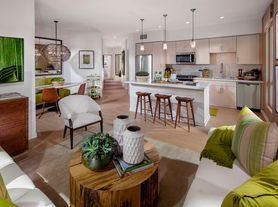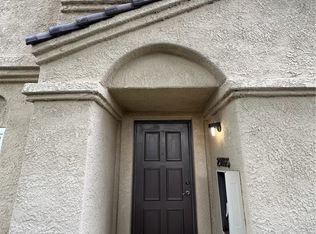Nestled in the exclusive 24-hour guard-gated community of Hidden Canyon, this residence embodies timeless luxury and modern convenience. With 4 spacious bedrooms and 4.5 bathrooms, the home is highlighted by dual curved staircases, a two-story dining room, and an elegantly designed primary suite. The chef-inspired kitchen boasts Wolf stainless steel appliances, a Sub-Zero refrigerator, oversized center island, and a walk-in pantry perfect for hosting family and friends. Expansive sliding glass doors open to a covered California room and a large courtyard, seamlessly blending indoor and outdoor living. This home also includes paid-off solar panels, a whole-house water softener, pre-installed audio wiring, and is beautifully furnished throughout with Restoration Hardware (RH) designer furniture. Hidden Canyon residents enjoy a resort-style lifestyle with a sparkling pool, cabanas, outdoor fireplace, BBQ areas, playground, and a multipurpose clubhouse with full kitchen. Ideally located near Laguna Beach, Irvine Spectrum, Fashion Island, John Wayne Airport, and major freeways, and served by the highly acclaimed Irvine Unified School District, this home offers unmatched value in one of Orange County's most coveted neighborhoods.
House for rent
$14,000/mo
120 Iron Gate, Irvine, CA 92618
4beds
4,710sqft
Price may not include required fees and charges.
Singlefamily
Available now
Central air
Common area laundry
2 Attached garage spaces parking
Central, fireplace
What's special
Sparkling poolOutdoor fireplaceLarge courtyardBbq areasCovered california roomChef-inspired kitchenOversized center island
- 73 days |
- -- |
- -- |
Travel times
Looking to buy when your lease ends?
Consider a first-time homebuyer savings account designed to grow your down payment with up to a 6% match & a competitive APY.
Facts & features
Interior
Bedrooms & bathrooms
- Bedrooms: 4
- Bathrooms: 5
- Full bathrooms: 4
- 1/2 bathrooms: 1
Rooms
- Room types: Dining Room, Office, Pantry
Heating
- Central, Fireplace
Cooling
- Central Air
Appliances
- Included: Dishwasher, Disposal, Double Oven, Microwave, Range, Refrigerator, Stove
- Laundry: Common Area, Gas Dryer Hookup, Hookups, Laundry Room, Upper Level, Washer Hookup
Features
- Balcony, Breakfast Bar, Cathedral Ceiling(s), Coffered Ceiling(s), Entrance Foyer, High Ceilings, Multiple Staircases, Open Floorplan, Pantry, Primary Suite, Recessed Lighting, Separate/Formal Dining Room, Walk-In Closet(s), Walk-In Pantry
- Has fireplace: Yes
- Furnished: Yes
Interior area
- Total interior livable area: 4,710 sqft
Property
Parking
- Total spaces: 2
- Parking features: Attached, Driveway, Garage, Covered
- Has attached garage: Yes
- Details: Contact manager
Features
- Stories: 2
- Exterior features: 0-1 Unit/Acre, Architecture Style: Mediterranean, Association, Balcony, Breakfast Bar, Carbon Monoxide Detector(s), Cathedral Ceiling(s), Coffered Ceiling(s), Common Area, Concrete, Covered, Curbs, Direct Access, Door-Single, Double Pane Windows, Driveway, Entrance Foyer, Fire Detection System, Foothills, Foyer, Garage, Gas Dryer Hookup, Gated, Gated Community, Great Room, Heated, Heating system: Central, Heating system: Fireplace(s), Heating system: High Efficiency, High Ceilings, High Efficiency Water Heater, In Ground, Kitchen, Laundry, Laundry Room, Lighting, Lot Features: 0-1 Unit/Acre, Mirrored Closet Door(s), Multiple Staircases, Open Floorplan, Pantry, Primary Bedroom, Primary Suite, Rain Gutters, Recessed Lighting, Roof Type: Concrete, Security Gate, Separate/Formal Dining Room, Sidewalks, Sliding Doors, Smoke Detector(s), Tankless Water Heater, Uncovered, Upper Level, Urban, View Type: None, Walk-In Closet(s), Walk-In Pantry, Washer Hookup
- Has spa: Yes
- Spa features: Hottub Spa
- Has view: Yes
- View description: Contact manager
Details
- Parcel number: 58605104
Construction
Type & style
- Home type: SingleFamily
- Property subtype: SingleFamily
Condition
- Year built: 2016
Community & HOA
Community
- Security: Gated Community
Location
- Region: Irvine
Financial & listing details
- Lease term: 12 Months,24 Months
Price history
| Date | Event | Price |
|---|---|---|
| 9/13/2025 | Price change | $14,000-20.5%$3/sqft |
Source: CRMLS #OC25203634 | ||
| 9/10/2025 | Listed for rent | $17,600$4/sqft |
Source: CRMLS #OC25203634 | ||
| 8/30/2017 | Sold | $2,302,000$489/sqft |
Source: Public Record | ||

