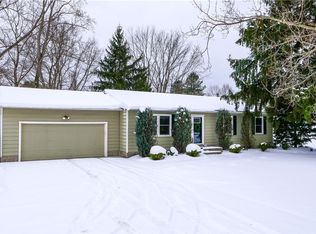Sold for $429,000 on 09/19/25
$429,000
120 Judson Rd, Kent, OH 44240
3beds
1,890sqft
Single Family Residence
Built in 1977
1.52 Acres Lot
$442,500 Zestimate®
$227/sqft
$2,492 Estimated rent
Home value
$442,500
$358,000 - $544,000
$2,492/mo
Zestimate® history
Loading...
Owner options
Explore your selling options
What's special
Country living close to the city! This fantastic home is set back on a beautiful 1.52 acre parcel with pond, many fruit trees, large barn & garden shed. This home is located in Kent / Portage county with Stow City Schools. 3 bedroom home with office & 2 full baths. Spacious front living room with hardwood floors, fully applianced kitchen with solid surface countertops, hardwood floors, breakfast bar & eating area with bayed window. First floor laundry, nice size dining area with double closets leads to newer 4 season sunroom with vaulted ceilings. Inviting front porch and large entertaining deck. 2 car attached garage in addition to the large barn. Full basement features a fireplace with woodburning stove as alternative heat source. Many major updates including Stanek windows, whole house natural gas generator, updated HVAC system & new water heater. Many closets throughout. Beautifully landscaped property.
Zillow last checked: 8 hours ago
Listing updated: September 19, 2025 at 12:09pm
Listing Provided by:
Bridgett Grecco 330-929-0707 simonsalhanysold@gmail.com,
Berkshire Hathaway HomeServices Simon & Salhany Realty,
Lavinia Grecco 330-285-9822,
Berkshire Hathaway HomeServices Simon & Salhany Realty
Bought with:
Joseph Latona, 2024000944
Howard Hanna
Source: MLS Now,MLS#: 5142990 Originating MLS: Akron Cleveland Association of REALTORS
Originating MLS: Akron Cleveland Association of REALTORS
Facts & features
Interior
Bedrooms & bathrooms
- Bedrooms: 3
- Bathrooms: 2
- Full bathrooms: 2
- Main level bathrooms: 1
Primary bedroom
- Description: Flooring: Carpet
- Level: Second
Bedroom
- Description: Flooring: Carpet
- Level: Second
Bedroom
- Description: Flooring: Carpet
- Level: Second
Dining room
- Description: Flooring: Wood
- Level: First
Eat in kitchen
- Description: Flooring: Wood
- Level: First
Entry foyer
- Description: Flooring: Tile
- Level: First
Kitchen
- Description: Solid surface countertops, fully applianced, breakfast bar,Flooring: Wood
- Level: First
Living room
- Description: Flooring: Wood
- Level: First
Office
- Description: Flooring: Carpet
- Level: Second
Sunroom
- Description: Spacious Room-heated and cooled,Flooring: Luxury Vinyl Tile
- Level: First
Heating
- Forced Air, Fireplace(s), Gas
Cooling
- Central Air
Appliances
- Included: Dryer, Dishwasher, Microwave, Range, Refrigerator, Water Softener, Washer
- Laundry: Main Level
Features
- Breakfast Bar, Ceiling Fan(s), Double Vanity, Eat-in Kitchen
- Basement: Concrete,Unfinished,Sump Pump
- Number of fireplaces: 1
- Fireplace features: Basement, Wood Burning Stove, Wood Burning
Interior area
- Total structure area: 1,890
- Total interior livable area: 1,890 sqft
- Finished area above ground: 1,890
Property
Parking
- Total spaces: 2
- Parking features: Attached, Electricity, Garage, Garage Door Opener, Other, See Remarks
- Attached garage spaces: 2
Features
- Levels: Two
- Stories: 2
- Patio & porch: Deck, Front Porch, Patio
- Exterior features: Playground, Storage
- Fencing: Partial,Privacy
- Has view: Yes
- View description: Meadow, Pond
- Has water view: Yes
- Water view: Pond
Lot
- Size: 1.52 Acres
- Features: Flat, Landscaped, Level, Pond on Lot
Details
- Additional structures: Barn(s), Shed(s)
- Parcel number: 130810000025000
- Other equipment: Generator
Construction
Type & style
- Home type: SingleFamily
- Architectural style: Conventional
- Property subtype: Single Family Residence
Materials
- Aluminum Siding, Vinyl Siding
- Foundation: Block
- Roof: Asphalt,Fiberglass
Condition
- Year built: 1977
Details
- Warranty included: Yes
Utilities & green energy
- Sewer: Septic Tank
- Water: Well
Community & neighborhood
Security
- Security features: Smoke Detector(s)
Location
- Region: Kent
- Subdivision: Judson
Other
Other facts
- Listing terms: Cash,Conventional,FHA,VA Loan
Price history
| Date | Event | Price |
|---|---|---|
| 9/19/2025 | Sold | $429,000$227/sqft |
Source: | ||
| 8/28/2025 | Pending sale | $429,000$227/sqft |
Source: | ||
| 8/4/2025 | Contingent | $429,000$227/sqft |
Source: | ||
| 7/26/2025 | Listed for sale | $429,000$227/sqft |
Source: | ||
Public tax history
| Year | Property taxes | Tax assessment |
|---|---|---|
| 2024 | $4,627 +32.4% | $88,770 +39% |
| 2023 | $3,495 -8% | $63,850 |
| 2022 | $3,798 +13.3% | $63,850 |
Find assessor info on the county website
Neighborhood: 44240
Nearby schools
GreatSchools rating
- 6/10Fishcreek Elementary SchoolGrades: K-4Distance: 2.1 mi
- 6/10Stow-Munroe Falls High SchoolGrades: 8-12Distance: 2 mi
Schools provided by the listing agent
- District: Stow-Munroe Falls CS - 7714
Source: MLS Now. This data may not be complete. We recommend contacting the local school district to confirm school assignments for this home.
Get a cash offer in 3 minutes
Find out how much your home could sell for in as little as 3 minutes with a no-obligation cash offer.
Estimated market value
$442,500
Get a cash offer in 3 minutes
Find out how much your home could sell for in as little as 3 minutes with a no-obligation cash offer.
Estimated market value
$442,500
