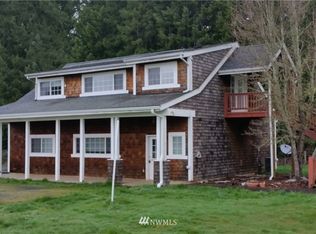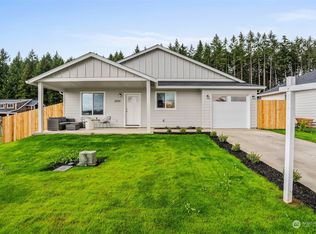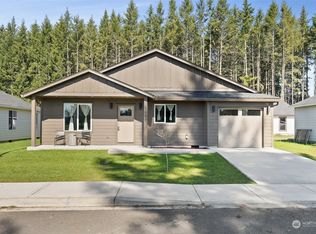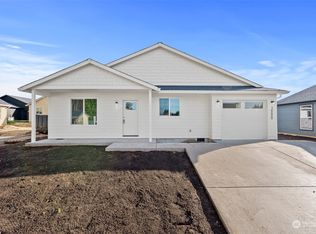Sold
Listed by:
Paulette Eaton,
Keller Williams South Sound
Bought with: eXp Realty
$498,000
120 Kakela Road, Winlock, WA 98596
3beds
2,308sqft
Single Family Residence
Built in 1999
1.28 Acres Lot
$-- Zestimate®
$216/sqft
$1,343 Estimated rent
Home value
Not available
Estimated sales range
Not available
$1,343/mo
Zestimate® history
Loading...
Owner options
Explore your selling options
What's special
Custom-built Northwest Contemporary home designed to capture light and nature views. The upper-level kitchen, living room, and primary bedroom are perfectly positioned to enjoy the scenery, with French doors leading to a covered deck—your ideal morning coffee spot. The spacious main floor has a generous open-concept layout w/ updated flooring, two guest rooms share the guest bath with a custom tile shower. A large laundry/mud room with ample storage keeps everything tidy and in its place. Outside features a newer 36x24 garage with loft storage and EV charging, a large patio, and over an acre to relax, garden, or play. A new roof in 2023 provides peace of mind. Minutes to I-5 for an easy commute. Come see what makes this home truly special.
Zillow last checked: 8 hours ago
Listing updated: September 07, 2025 at 04:03am
Listed by:
Paulette Eaton,
Keller Williams South Sound
Bought with:
Cherise Spears, 22009767
eXp Realty
Source: NWMLS,MLS#: 2390977
Facts & features
Interior
Bedrooms & bathrooms
- Bedrooms: 3
- Bathrooms: 2
- Full bathrooms: 1
- 3/4 bathrooms: 1
- Main level bathrooms: 1
- Main level bedrooms: 2
Bedroom
- Level: Main
Bedroom
- Level: Main
Bathroom three quarter
- Level: Main
Entry hall
- Level: Main
Family room
- Level: Main
Utility room
- Level: Main
Heating
- Forced Air, Heat Pump, Electric
Cooling
- Forced Air, Heat Pump
Appliances
- Included: Dishwasher(s), Refrigerator(s), Stove(s)/Range(s), Water Heater: Electric, Water Heater Location: Laundry
Features
- Flooring: Ceramic Tile, Laminate, Vinyl Plank, Carpet
- Doors: French Doors
- Basement: None
- Has fireplace: No
Interior area
- Total structure area: 2,308
- Total interior livable area: 2,308 sqft
Property
Parking
- Total spaces: 2
- Parking features: Detached Garage
- Garage spaces: 2
Features
- Levels: Two
- Stories: 2
- Entry location: Main
- Patio & porch: French Doors, Water Heater
- Has view: Yes
- View description: Mountain(s), Territorial
Lot
- Size: 1.28 Acres
- Features: Deck, Fenced-Partially, Patio, Shop
- Topography: Level
Details
- Parcel number: 015628002001
- Zoning description: Jurisdiction: City
- Special conditions: Standard
Construction
Type & style
- Home type: SingleFamily
- Property subtype: Single Family Residence
Materials
- Wood Siding, Wood Products
- Foundation: Poured Concrete, Slab
- Roof: Composition
Condition
- Year built: 1999
- Major remodel year: 1999
Utilities & green energy
- Electric: Company: Lewis County PUD
- Sewer: Septic Tank, Company: Septic
- Water: Public, Company: City of Winlock
- Utilities for property: Verizon
Community & neighborhood
Location
- Region: Winlock
- Subdivision: Winlock
Other
Other facts
- Listing terms: Cash Out,Conventional,FHA,USDA Loan,VA Loan
- Cumulative days on market: 26 days
Price history
| Date | Event | Price |
|---|---|---|
| 8/7/2025 | Sold | $498,000$216/sqft |
Source: | ||
| 7/7/2025 | Pending sale | $498,000$216/sqft |
Source: | ||
| 6/12/2025 | Listed for sale | $498,000$216/sqft |
Source: | ||
Public tax history
| Year | Property taxes | Tax assessment |
|---|---|---|
| 2019 | $3,047 +996.7% | $280,200 +7.2% |
| 2018 | $278 | $261,400 +15.6% |
| 2017 | $278 -89.1% | $226,100 +4.7% |
Find assessor info on the county website
Neighborhood: 98596
Nearby schools
GreatSchools rating
- 4/10Winlock Miller Elementary SchoolGrades: PK-5Distance: 1.2 mi
- 4/10Winlock Middle SchoolGrades: 6-8Distance: 1.2 mi
- 4/10Winlock Senior High SchoolGrades: 9-12Distance: 1.2 mi
Schools provided by the listing agent
- Elementary: Winlock Miller Elem
- Middle: Winlock Mid
- High: Winlock Snr High
Source: NWMLS. This data may not be complete. We recommend contacting the local school district to confirm school assignments for this home.
Get pre-qualified for a loan
At Zillow Home Loans, we can pre-qualify you in as little as 5 minutes with no impact to your credit score.An equal housing lender. NMLS #10287.



