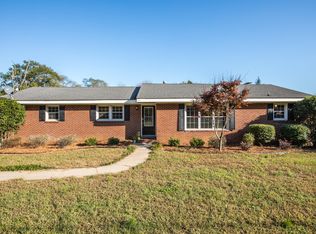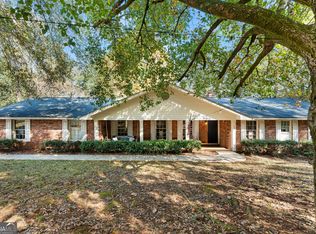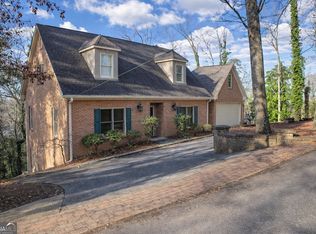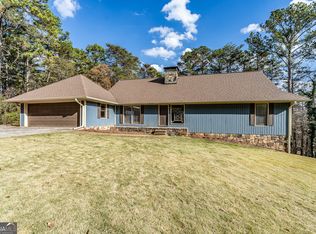A home you would definitely enjoy coming home to! Take a look at this beautiful 4-sided brick home recently updated from top to bottom. Sitting on .72 acres with recently refinished hardwoods, fresh interior paint, new flooring in full finished basement. A spacious master suite on the main level with jetted tub and a walk-in shower, along with a double vanity in the master bath. Updated kitchen with new granite countertops. This home has a separate dining room, a great room in the basement with all the space you would need for recreation or family room, bonus rooms could be a 5th bedroom, along with a 2nd 2-car garage. Enjoy sitting on the deck overlooking a large level backyard on a wraparound driveway. This home has it all as well as close to hwys, shopping, easy access to 411.
Pending
Price increase: $900 (1/16)
$485,900
120 Keown Rd SE, Rome, GA 30161
4beds
3,594sqft
Est.:
Single Family Residence
Built in 2000
0.72 Acres Lot
$469,400 Zestimate®
$135/sqft
$-- HOA
What's special
- 182 days |
- 938 |
- 34 |
Zillow last checked: 8 hours ago
Listing updated: January 16, 2026 at 08:22am
Listed by:
Patricia Harris 706-853-1335,
Dream Realty
Source: GAMLS,MLS#: 10573760
Facts & features
Interior
Bedrooms & bathrooms
- Bedrooms: 4
- Bathrooms: 3
- Full bathrooms: 3
- Main level bathrooms: 2
- Main level bedrooms: 3
Rooms
- Room types: Bonus Room, Den, Foyer, Laundry, Other
Dining room
- Features: Separate Room
Heating
- Central
Cooling
- Central Air
Appliances
- Included: Cooktop, Dishwasher, Double Oven, Trash Compactor
- Laundry: Upper Level
Features
- Double Vanity, Master On Main Level
- Flooring: Hardwood
- Basement: Bath Finished,Finished,Full
- Has fireplace: No
Interior area
- Total structure area: 3,594
- Total interior livable area: 3,594 sqft
- Finished area above ground: 2,546
- Finished area below ground: 1,048
Property
Parking
- Parking features: Attached, Garage
- Has attached garage: Yes
Features
- Levels: Two
- Stories: 2
Lot
- Size: 0.72 Acres
- Features: Open Lot
Details
- Parcel number: K14X 003
Construction
Type & style
- Home type: SingleFamily
- Architectural style: Brick 4 Side
- Property subtype: Single Family Residence
Materials
- Brick
- Roof: Composition
Condition
- Resale
- New construction: No
- Year built: 2000
Utilities & green energy
- Sewer: Public Sewer
- Water: Public
- Utilities for property: Cable Available, Electricity Available, High Speed Internet, Sewer Available
Community & HOA
Community
- Features: None
- Subdivision: None
HOA
- Has HOA: No
- Services included: None
Location
- Region: Rome
Financial & listing details
- Price per square foot: $135/sqft
- Tax assessed value: $641,288
- Annual tax amount: $7,339
- Date on market: 7/29/2025
- Cumulative days on market: 182 days
- Listing agreement: Exclusive Right To Sell
- Electric utility on property: Yes
Estimated market value
$469,400
$446,000 - $493,000
$2,774/mo
Price history
Price history
| Date | Event | Price |
|---|---|---|
| 1/16/2026 | Pending sale | $485,900+0.2%$135/sqft |
Source: | ||
| 12/29/2025 | Price change | $485,000-0.2%$135/sqft |
Source: | ||
| 12/29/2025 | Price change | $485,900-0.8%$135/sqft |
Source: | ||
| 12/5/2025 | Price change | $489,900-2%$136/sqft |
Source: | ||
| 11/5/2025 | Price change | $499,900-2%$139/sqft |
Source: | ||
Public tax history
Public tax history
| Year | Property taxes | Tax assessment |
|---|---|---|
| 2024 | $4,816 +28.4% | $256,515 +33.4% |
| 2023 | $3,752 +13.7% | $192,274 +19.4% |
| 2022 | $3,300 +7% | $160,969 +10.2% |
Find assessor info on the county website
BuyAbility℠ payment
Est. payment
$2,878/mo
Principal & interest
$2331
Property taxes
$377
Home insurance
$170
Climate risks
Neighborhood: 30161
Nearby schools
GreatSchools rating
- 9/10Johnson Elementary SchoolGrades: PK-4Distance: 4.3 mi
- 9/10Model High SchoolGrades: 8-12Distance: 4.2 mi
- 8/10Model Middle SchoolGrades: 5-7Distance: 4.4 mi
Schools provided by the listing agent
- Elementary: Model
- Middle: Model
- High: Model
Source: GAMLS. This data may not be complete. We recommend contacting the local school district to confirm school assignments for this home.
- Loading





