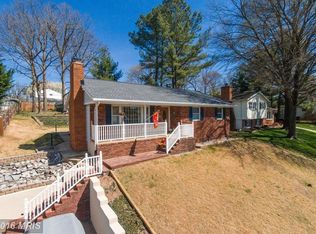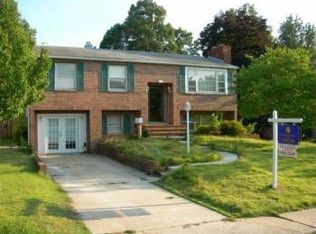Sold for $451,000
$451,000
120 Kingbrook Rd, Linthicum, MD 21090
4beds
2,015sqft
Single Family Residence
Built in 1968
0.26 Acres Lot
$489,900 Zestimate®
$224/sqft
$3,050 Estimated rent
Home value
$489,900
$465,000 - $514,000
$3,050/mo
Zestimate® history
Loading...
Owner options
Explore your selling options
What's special
** HIGHEST AND BEST OFFERS DUE BY NOON ON MONDAY MARCH 11TH!! Immaculately maintained Brick Front 2-level home in sought after Linthicum. This beautiful home features 4 bedrooms plus a home office / gym & 2 ½ baths. The kitchen has been updated and boasts tasteful off-white cabinets, stainless appliances, granite counter tops, tiled back splash & a nice-sized breakfast bar with ample seating for six. The main level has gleaming oak hardwood flooring throughout. The primary bedroom features an updated en-suite bathroom w/stand up tiled shower. Also, on the main level is another updated full hall bath plus 2 additional bedrooms. Entering the lower level, you will find a tastefully appointed spacious family room that has a floor to ceiling brick masonry fireplace centered between two white built-in bookcases. The lower level also has a fourth bedroom, ½ bath, office/den, & a huge utility/laundry room with outside entrance. Heading outside from the kitchen brings you to a full-length patio overlooking a huge, private fenced rear lot. Great entertaining space with a koi pond surrounded by banana trees, a tiki bar with patio and lighting (all convey) and a fire pit to sit around & toast marshmallows. A true oasis! The landscaping around this home is beautiful and will be blooming shortly. Other fine features include: gas heat and hot water, central a/c, architectural shingled roof, generator outlet, recessed lighting, plantation shutters and 2-car off street parking! Nearby - Linthicum Elementary School – Blue Ribbon; Andover Recreation Swim & Tennis Club (check membership availability), Andover Equestrian Center & area ball fields. This home will not last! Call the listing agent with any questions!
Zillow last checked: 8 hours ago
Listing updated: April 19, 2024 at 09:25am
Listed by:
Bill Beam 443-865-6969,
Beam Realty Group, Inc.
Bought with:
Gary Ahrens, 647742
Keller Williams Realty Centre
Source: Bright MLS,MLS#: MDAA2078668
Facts & features
Interior
Bedrooms & bathrooms
- Bedrooms: 4
- Bathrooms: 3
- Full bathrooms: 2
- 1/2 bathrooms: 1
- Main level bathrooms: 2
- Main level bedrooms: 3
Basement
- Area: 1144
Heating
- Forced Air, Natural Gas
Cooling
- Central Air, Electric
Appliances
- Included: Microwave, Dishwasher, Dryer, Exhaust Fan, Humidifier, Ice Maker, Oven/Range - Electric, Stainless Steel Appliance(s), Washer, Gas Water Heater
- Laundry: Lower Level, Laundry Room
Features
- Attic, Built-in Features, Breakfast Area, Floor Plan - Traditional, Eat-in Kitchen, Kitchen - Table Space, Primary Bath(s), Recessed Lighting, Bathroom - Tub Shower, Upgraded Countertops, Dry Wall
- Flooring: Ceramic Tile, Hardwood, Carpet, Wood
- Doors: Sliding Glass
- Basement: Full,Heated,Improved,Interior Entry,Exterior Entry,Side Entrance,Walk-Out Access,Windows,Finished
- Number of fireplaces: 1
- Fireplace features: Mantel(s), Screen, Wood Burning, Brick
Interior area
- Total structure area: 2,288
- Total interior livable area: 2,015 sqft
- Finished area above ground: 1,144
- Finished area below ground: 871
Property
Parking
- Total spaces: 2
- Parking features: Concrete, Driveway, On Street
- Uncovered spaces: 2
Accessibility
- Accessibility features: 2+ Access Exits
Features
- Levels: Split Foyer,Two
- Stories: 2
- Patio & porch: Patio, Porch
- Pool features: None
- Fencing: Full,Back Yard
Lot
- Size: 0.26 Acres
- Features: Landscaped, Wooded
Details
- Additional structures: Above Grade, Below Grade
- Parcel number: 020551704344300
- Zoning: R5
- Special conditions: Standard
Construction
Type & style
- Home type: SingleFamily
- Property subtype: Single Family Residence
Materials
- Block, Vinyl Siding
- Foundation: Block
- Roof: Architectural Shingle
Condition
- New construction: No
- Year built: 1968
Utilities & green energy
- Sewer: Public Sewer
- Water: Public
Community & neighborhood
Location
- Region: Linthicum
- Subdivision: Michaelton Manor
Other
Other facts
- Listing agreement: Exclusive Right To Sell
- Ownership: Fee Simple
Price history
| Date | Event | Price |
|---|---|---|
| 4/17/2024 | Sold | $451,000+6.1%$224/sqft |
Source: | ||
| 3/12/2024 | Pending sale | $425,000$211/sqft |
Source: | ||
| 3/9/2024 | Listed for sale | $425,000$211/sqft |
Source: | ||
Public tax history
| Year | Property taxes | Tax assessment |
|---|---|---|
| 2025 | -- | $369,000 +4.8% |
| 2024 | $3,855 +5.3% | $352,067 +5.1% |
| 2023 | $3,660 +10.1% | $335,133 +5.3% |
Find assessor info on the county website
Neighborhood: 21090
Nearby schools
GreatSchools rating
- 6/10Linthicum Elementary SchoolGrades: PK-5Distance: 0.9 mi
- 6/10Lindale Middle SchoolGrades: 6-8Distance: 1 mi
- 4/10North County High SchoolGrades: 9-12Distance: 1.9 mi
Schools provided by the listing agent
- District: Anne Arundel County Public Schools
Source: Bright MLS. This data may not be complete. We recommend contacting the local school district to confirm school assignments for this home.
Get a cash offer in 3 minutes
Find out how much your home could sell for in as little as 3 minutes with a no-obligation cash offer.
Estimated market value$489,900
Get a cash offer in 3 minutes
Find out how much your home could sell for in as little as 3 minutes with a no-obligation cash offer.
Estimated market value
$489,900

