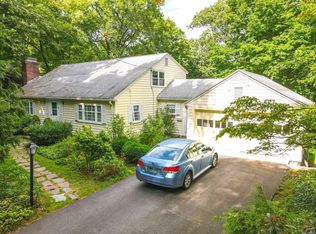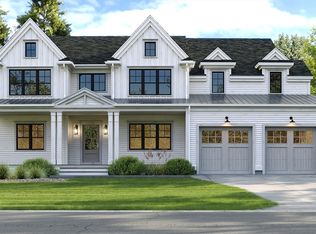Sold for $2,680,000
$2,680,000
120 Lawton Rd, Needham, MA 02492
6beds
6,472sqft
Single Family Residence
Built in 2025
0.25 Acres Lot
$2,688,100 Zestimate®
$414/sqft
$7,361 Estimated rent
Home value
$2,688,100
$2.50M - $2.90M
$7,361/mo
Zestimate® history
Loading...
Owner options
Explore your selling options
What's special
Luxury new construction in Needham’s sought-after neighborhood, offering impeccable craftsmanship and thoughtful design across 4 finished levels. This home features 6 or 7 bedrooms & 6.5 bathrooms, including a first-floor bedroom suite. The sun-splashed main level offers open-concept living w/a magazine-worthy kitchen, walk-in pantry, and elegant living & dining spaces. Enjoy outdoor living w/a covered front porch, large deck off kitchen, & fenced backyard. Upstairs, the primary suite includes a spa-like bath and generous walk-in closet, plus 3 more bedrooms, 2 baths, and laundry room. The 3rd floor offers a large bonus room, 5th bedroom, and full bath. The finished lower level includes a full bathroom and two distinct areas: a flexible room ideal for a gym or media space, and a spacious family room with walk-out sliders to the yard. Additional highlights include a mudroom w/built-in storage & two-car garage - all moments from Needham Center, commuter rail, and top-rated schools.
Zillow last checked: 8 hours ago
Listing updated: August 11, 2025 at 01:30pm
Listed by:
Alison Borrelli 617-257-3012,
Berkshire Hathaway HomeServices Commonwealth Real Estate 781-444-1234
Bought with:
David Gordon
Coldwell Banker Realty - Newton
Source: MLS PIN,MLS#: 73376122
Facts & features
Interior
Bedrooms & bathrooms
- Bedrooms: 6
- Bathrooms: 7
- Full bathrooms: 6
- 1/2 bathrooms: 1
Primary bedroom
- Features: Bathroom - Full, Flooring - Hardwood
- Level: Second
- Area: 720
- Dimensions: 30 x 24
Bedroom 2
- Features: Flooring - Hardwood
- Level: Second
- Area: 162.5
- Dimensions: 13 x 12.5
Bedroom 3
- Features: Flooring - Hardwood
- Level: Second
- Area: 180
- Dimensions: 12 x 15
Bedroom 4
- Features: Flooring - Hardwood
- Level: Second
- Area: 297
- Dimensions: 18 x 16.5
Bedroom 5
- Features: Flooring - Hardwood
- Level: Second
- Area: 168
- Dimensions: 12 x 14
Primary bathroom
- Features: Yes
Bathroom 1
- Features: Bathroom - Half
- Level: First
Bathroom 2
- Features: Bathroom - Full
- Level: Second
Bathroom 3
- Features: Bathroom - Full
- Level: Second
Dining room
- Features: Flooring - Hardwood
- Level: First
- Area: 180
- Dimensions: 12 x 15
Family room
- Features: Flooring - Hardwood
- Level: First
- Area: 256
- Dimensions: 16 x 16
Kitchen
- Features: Flooring - Hardwood
- Level: First
- Area: 238
- Dimensions: 14 x 17
Living room
- Features: Flooring - Hardwood, French Doors
- Level: First
- Area: 198
- Dimensions: 12 x 16.5
Office
- Features: Flooring - Wall to Wall Carpet
- Level: Third
- Area: 121
- Dimensions: 11 x 11
Heating
- Forced Air, Propane
Cooling
- Central Air
Appliances
- Included: Water Heater, Oven, Dishwasher, Disposal, Microwave, Range, Refrigerator, Freezer, Wine Refrigerator, Plumbed For Ice Maker
- Laundry: Second Floor, Gas Dryer Hookup, Electric Dryer Hookup, Washer Hookup
Features
- Bathroom - Full, Bedroom, Bathroom, Home Office, Bonus Room, Wet Bar, Walk-up Attic
- Flooring: Carpet, Hardwood, Flooring - Hardwood, Flooring - Wall to Wall Carpet
- Doors: French Doors
- Basement: Partially Finished,Walk-Out Access
- Number of fireplaces: 1
- Fireplace features: Family Room
Interior area
- Total structure area: 6,472
- Total interior livable area: 6,472 sqft
- Finished area above ground: 4,862
- Finished area below ground: 1,610
Property
Parking
- Total spaces: 4
- Parking features: Attached, Paved Drive, Off Street, Paved
- Attached garage spaces: 2
- Uncovered spaces: 2
Features
- Patio & porch: Porch, Patio
- Exterior features: Porch, Patio, Sprinkler System, Outdoor Gas Grill Hookup
- Fencing: Fenced/Enclosed
Lot
- Size: 0.25 Acres
Details
- Parcel number: 5267757
- Zoning: SRB
Construction
Type & style
- Home type: SingleFamily
- Architectural style: Colonial
- Property subtype: Single Family Residence
Materials
- Frame
- Foundation: Concrete Perimeter
- Roof: Shingle
Condition
- Year built: 2025
Utilities & green energy
- Electric: 200+ Amp Service
- Sewer: Public Sewer
- Water: Public
- Utilities for property: for Gas Range, for Gas Oven, for Gas Dryer, for Electric Dryer, Washer Hookup, Icemaker Connection, Outdoor Gas Grill Hookup
Community & neighborhood
Security
- Security features: Security System
Community
- Community features: Public Transportation, Shopping, Pool, Tennis Court(s), Park, Walk/Jog Trails, Golf, Medical Facility, Conservation Area, Highway Access, House of Worship, Private School, Public School, T-Station
Location
- Region: Needham
Price history
| Date | Event | Price |
|---|---|---|
| 8/11/2025 | Sold | $2,680,000-1.8%$414/sqft |
Source: MLS PIN #73376122 Report a problem | ||
| 7/1/2025 | Contingent | $2,730,000$422/sqft |
Source: MLS PIN #73376122 Report a problem | ||
| 6/17/2025 | Price change | $2,730,000-5%$422/sqft |
Source: MLS PIN #73376122 Report a problem | ||
| 5/15/2025 | Listed for sale | $2,875,000-10%$444/sqft |
Source: MLS PIN #73376122 Report a problem | ||
| 10/1/2024 | Listing removed | $3,195,000$494/sqft |
Source: MLS PIN #73291989 Report a problem | ||
Public tax history
| Year | Property taxes | Tax assessment |
|---|---|---|
| 2025 | $12,842 | $1,211,500 |
Find assessor info on the county website
Neighborhood: 02492
Nearby schools
GreatSchools rating
- 10/10Broadmeadow Elementary SchoolGrades: K-5Distance: 0.7 mi
- 9/10Pollard Middle SchoolGrades: 7-8Distance: 0.9 mi
- 10/10Needham High SchoolGrades: 9-12Distance: 1.5 mi
Schools provided by the listing agent
- Elementary: Broadmeadow
- Middle: Hirock/Pollard
- High: Needham
Source: MLS PIN. This data may not be complete. We recommend contacting the local school district to confirm school assignments for this home.
Get a cash offer in 3 minutes
Find out how much your home could sell for in as little as 3 minutes with a no-obligation cash offer.
Estimated market value$2,688,100
Get a cash offer in 3 minutes
Find out how much your home could sell for in as little as 3 minutes with a no-obligation cash offer.
Estimated market value
$2,688,100

