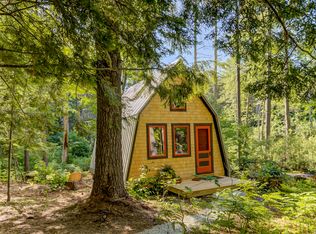Closed
$564,900
120 Libby Road, Newfield, ME 04095
3beds
2,220sqft
Single Family Residence
Built in 2023
3.1 Acres Lot
$599,300 Zestimate®
$254/sqft
$3,704 Estimated rent
Home value
$599,300
$563,000 - $635,000
$3,704/mo
Zestimate® history
Loading...
Owner options
Explore your selling options
What's special
Set on 3.1 wooded acres, this custom, new construction log home is built with hand-hewn, Red Cedar logs, painstakingly assembled and sealed by hand. The exterior features a front porch entry, granite steps and landscape plantings plus a private back deck with cable railing enclosure off the great room. Once inside you'll find high end finishes, superior craftsmanship and attention to detail around every corner. The heart of this beautiful home is a great room with vaulted, V-Tech ceilings, LED recessed lighting and a kitchen with Premium Grade Granite and Platinum Grade cabinets, undermount sink plus a generous $3500 appliance allowance. The perfect floor plan has comfort and ease of living. Offering privacy for the primary suite, a walk-in closet, full bath and laundry which is located opposite the great room from the two bedrooms and second full bath. The walk-out, finished basement level features a family room, mud room, utility room and HUGE two car garage. State-of-the-art systems round out the offerings of this custom home including gas heat, on demand hot water and fire sprinkler system. This is definitely not your granddad's log home! This home is centrally located among the Seven Lakes Region and within an hour to several ski areas. A network of snowmobile trails crosses Libby Road
with four seasons of outdoor activities at the ready to enjoy. And if convenience to amenities is important, the location is less than 30 minutes to shopping centers, hospitals but you'll also love the local shops and restaurants closer to home! This is where the good life begins!
Zillow last checked: 8 hours ago
Listing updated: June 23, 2025 at 01:44pm
Listed by:
Keller Williams Coastal and Lakes & Mountains Realty
Bought with:
Real Estate 2000 ME/NH
Source: Maine Listings,MLS#: 1562991
Facts & features
Interior
Bedrooms & bathrooms
- Bedrooms: 3
- Bathrooms: 2
- Full bathrooms: 2
Bedroom 1
- Features: Double Vanity, Full Bath, Laundry/Laundry Hook-up, Suite, Walk-In Closet(s)
- Level: First
- Area: 226.63 Square Feet
- Dimensions: 17.3 x 13.1
Bedroom 2
- Features: Closet
- Level: First
- Area: 164.28 Square Feet
- Dimensions: 11.1 x 14.8
Bedroom 3
- Features: Closet
- Level: First
- Area: 135.42 Square Feet
- Dimensions: 11.1 x 12.2
Family room
- Level: Basement
- Area: 286.96 Square Feet
- Dimensions: 21.1 x 13.6
Great room
- Features: Vaulted Ceiling(s)
- Level: First
- Area: 563.45 Square Feet
- Dimensions: 29.5 x 19.1
Mud room
- Level: Basement
- Area: 121.83 Square Feet
- Dimensions: 13.1 x 9.3
Other
- Features: Utility Room
- Level: Basement
- Area: 99.56 Square Feet
- Dimensions: 13.1 x 7.6
Heating
- Baseboard, Hot Water
Cooling
- None
Appliances
- Included: Tankless Water Heater
Features
- 1st Floor Primary Bedroom w/Bath, Shower, Walk-In Closet(s), Primary Bedroom w/Bath
- Flooring: Vinyl, Wood
- Windows: Low Emissivity Windows
- Basement: Interior Entry,Finished,Full
- Has fireplace: No
Interior area
- Total structure area: 2,220
- Total interior livable area: 2,220 sqft
- Finished area above ground: 1,560
- Finished area below ground: 660
Property
Parking
- Total spaces: 2
- Parking features: Gravel, 5 - 10 Spaces, Garage Door Opener, Underground, Basement
- Garage spaces: 2
Features
- Patio & porch: Deck
- Has view: Yes
- View description: Trees/Woods
Lot
- Size: 3.10 Acres
- Features: Rural, Level, Landscaped, Wooded
Details
- Zoning: R
- Other equipment: Internet Access Available
Construction
Type & style
- Home type: SingleFamily
- Architectural style: Ranch
- Property subtype: Single Family Residence
Materials
- Log, Log Siding
- Roof: Shingle
Condition
- New Construction
- New construction: Yes
- Year built: 2023
Utilities & green energy
- Electric: Circuit Breakers
- Water: Private, Well
Green energy
- Energy efficient items: Ceiling Fans, Dehumidifier
Community & neighborhood
Security
- Security features: Fire System
Location
- Region: West Newfield
Other
Other facts
- Road surface type: Paved
Price history
| Date | Event | Price |
|---|---|---|
| 12/28/2023 | Sold | $564,900$254/sqft |
Source: | ||
| 12/28/2023 | Pending sale | $564,900$254/sqft |
Source: | ||
| 11/3/2023 | Contingent | $564,900$254/sqft |
Source: | ||
| 9/21/2023 | Price change | $564,900-0.9%$254/sqft |
Source: | ||
| 8/29/2023 | Price change | $569,900-0.9%$257/sqft |
Source: | ||
Public tax history
Tax history is unavailable.
Neighborhood: West Newfield
Nearby schools
GreatSchools rating
- 5/10Line Elementary SchoolGrades: PK-5Distance: 5.6 mi
- 6/10Massabesic Middle SchoolGrades: 6-8Distance: 12.7 mi
- 4/10Massabesic High SchoolGrades: 9-12Distance: 12.7 mi

Get pre-qualified for a loan
At Zillow Home Loans, we can pre-qualify you in as little as 5 minutes with no impact to your credit score.An equal housing lender. NMLS #10287.
