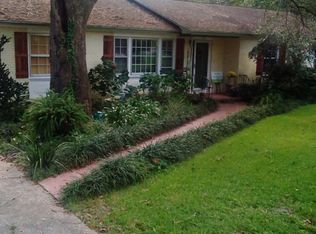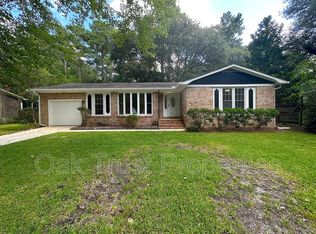Closed
$450,000
120 Live Oak Rd, Summerville, SC 29485
4beds
2,017sqft
Single Family Residence
Built in 1991
0.37 Acres Lot
$449,600 Zestimate®
$223/sqft
$2,460 Estimated rent
Home value
$449,600
$427,000 - $472,000
$2,460/mo
Zestimate® history
Loading...
Owner options
Explore your selling options
What's special
Welcome home to 120 Live Oak Rd! This turn-key 4-bedroom, 3-bathroom gem in Quail Arbor has been fully renovated with no detail overlooked. Step inside to a bright, living area, featuring an eat-in kitchen, family & living room, and decorative wood-burning fireplace. The open layout features a brand new chef's kitchen with custom cabinetry, sleek quartz countertops, and new stainless steel appliances that will impress even the pickiest chef.Walk down the steps to find 2 large bedrooms and a full bathroom, boasting sleek modern tile throughout. Upstairs, you are greeted by a large primary suite with vaulted ceilings, and a fully updated en-suite bath, as well as a full bedroom and third full bath- all renovated and ready for move-in!Rest easy knowing the brand-new HVAC system, roof, and tankless water heater offer modern efficiency and peace of mind. Outside, the spacious yard offers endless possibilities for entertaining, play, or gardening all in a quiet, established neighborhood just minutes from downtown Summerville, shopping, dining, and more! This home truly has it all: style, comfort, and location. Fully renovated, move-in ready, and packed with upgrades don't miss your chance to call 120 Live Oak Rd. home!
Zillow last checked: 8 hours ago
Listing updated: October 21, 2025 at 08:18am
Listed by:
Realty ONE Group Coastal
Bought with:
NextHome The Agency Group
Source: CTMLS,MLS#: 25011339
Facts & features
Interior
Bedrooms & bathrooms
- Bedrooms: 4
- Bathrooms: 3
- Full bathrooms: 3
Heating
- Electric, Forced Air, Heat Pump
Cooling
- Central Air
Appliances
- Laundry: Electric Dryer Hookup, Washer Hookup
Features
- Ceiling - Cathedral/Vaulted, Ceiling - Smooth, High Ceilings, Kitchen Island, Eat-in Kitchen, Formal Living
- Flooring: Carpet, Ceramic Tile, Luxury Vinyl
- Windows: Skylight(s)
- Number of fireplaces: 1
- Fireplace features: One, Other
Interior area
- Total structure area: 2,017
- Total interior livable area: 2,017 sqft
Property
Parking
- Total spaces: 1
- Parking features: Garage, Off Street
- Garage spaces: 1
Features
- Levels: Three Or More
- Stories: 3
- Patio & porch: Front Porch
- Fencing: Privacy,Wood
Lot
- Size: 0.37 Acres
- Features: 0 - .5 Acre
Details
- Parcel number: 1530109020000
Construction
Type & style
- Home type: SingleFamily
- Architectural style: Colonial
- Property subtype: Single Family Residence
Materials
- Brick, Brick Veneer, Vinyl Siding
- Foundation: Crawl Space
- Roof: Architectural
Condition
- New construction: No
- Year built: 1991
Utilities & green energy
- Sewer: Public Sewer
- Water: Public
- Utilities for property: Dominion Energy, Dorchester Cnty Water and Sewer Dept, Summerville CPW
Community & neighborhood
Community
- Community features: Trash
Location
- Region: Summerville
- Subdivision: Quail Arbor
Other
Other facts
- Listing terms: Any
Price history
| Date | Event | Price |
|---|---|---|
| 1/12/2026 | Sold | $450,000$223/sqft |
Source: Public Record Report a problem | ||
| 10/20/2025 | Sold | $450,000-2.2%$223/sqft |
Source: | ||
| 8/7/2025 | Price change | $459,900-2.1%$228/sqft |
Source: | ||
| 7/3/2025 | Price change | $469,900-2.1%$233/sqft |
Source: | ||
| 6/12/2025 | Price change | $479,900-2%$238/sqft |
Source: | ||
Public tax history
| Year | Property taxes | Tax assessment |
|---|---|---|
| 2024 | $6,190 +13.6% | $17,934 +43.7% |
| 2023 | $5,448 +1.1% | $12,481 |
| 2022 | $5,390 +1.5% | $12,481 |
Find assessor info on the county website
Neighborhood: 29485
Nearby schools
GreatSchools rating
- 8/10Summerville Elementary SchoolGrades: PK-5Distance: 1.9 mi
- 8/10Rollings Middle School Of The ArtsGrades: 6-8Distance: 4.6 mi
- 6/10Summerville High SchoolGrades: 9-12Distance: 1.8 mi
Schools provided by the listing agent
- Elementary: Summerville
- Middle: Alston
- High: Summerville
Source: CTMLS. This data may not be complete. We recommend contacting the local school district to confirm school assignments for this home.
Get a cash offer in 3 minutes
Find out how much your home could sell for in as little as 3 minutes with a no-obligation cash offer.
Estimated market value$449,600
Get a cash offer in 3 minutes
Find out how much your home could sell for in as little as 3 minutes with a no-obligation cash offer.
Estimated market value
$449,600

