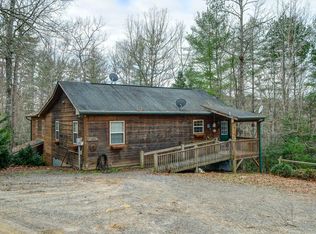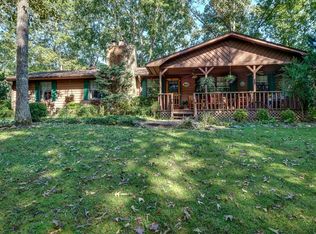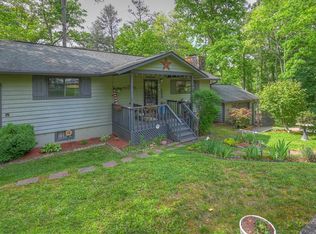Sold for $330,000
$330,000
120 Longridge Rd, Murphy, NC 28906
2beds
2,165sqft
Residential, Single Family Residence, Cabin
Built in 2006
1.08 Acres Lot
$367,200 Zestimate®
$152/sqft
$2,114 Estimated rent
Home value
$367,200
$345,000 - $389,000
$2,114/mo
Zestimate® history
Loading...
Owner options
Explore your selling options
What's special
Create special memories in this SPACIOUS MOVE-IN-READY home with TWO MASTER SUITES! Vaulted wood ceilings, hardwood flooring and inviting stone fireplace welcomes you to your Great Room. French door access to screen porch & deck, ideal for entertaining. Your light & airy kitchen is equipped with NEW SS appliances. The split floor plan features your first HUGE Master Ensuite with over 600 sf including hardwood floors, vaulted wood ceiling, & large walk-in closet. The second Ensuite is perfect for family and/or guests. Extra Bonus Room and a 3rd guest bathroom located down the hall. Enjoy your finished lower level hosting a Family Room with stone fireplace, 4th bath, kitchenette, & slider leading to screen porch & yard surrounded by mature trees. Convenient location. Fiber Optic internet.
Zillow last checked: 8 hours ago
Listing updated: March 20, 2025 at 08:23pm
Listed by:
Poltrock Team 828-837-6400,
ReMax Mountain Properties
Bought with:
Poltrock Team, 216558
ReMax Mountain Properties
Source: Mountain Lakes BOR,MLS#: 145101
Facts & features
Interior
Bedrooms & bathrooms
- Bedrooms: 2
- Bathrooms: 4
- Full bathrooms: 4
Basement
- Description: 2 Room
Heating
- Central, Dual, Heat Pump
Cooling
- Central Air, Dual
Appliances
- Included: Refrigerator, Range, Washer, Microwave, Dishwasher, Other, Dryer, Electric Water Heater
- Laundry: Main Level, Washer/Dryer Connection
Features
- Primary on Main, Walk-In Closet(s), Vaulted Ceiling(s), Drywall, In-Law Floorplan, Cedar Closet(s), Wood Ceiling(s), Insulation, Wet Bar, Ceiling Fan(s), Fiber Optic
- Flooring: Tile, Laminate, Carpet, Hardwood
- Windows: Double Pane Windows
- Basement: Full,Finished,Walk-Out Access
- Attic: None
- Has fireplace: Yes
- Fireplace features: Great Room, Gas Log, Basement
Interior area
- Total structure area: 2,165
- Total interior livable area: 2,165 sqft
Property
Parking
- Parking features: Gravel, No Garage
- Has uncovered spaces: Yes
Accessibility
- Accessibility features: No Steps
Features
- Levels: One
- Stories: 1
- Patio & porch: Deck/Patio, Porch, Screened
- Exterior features: Storage
Lot
- Size: 1.08 Acres
- Dimensions: 1.08
- Features: Wooded, Level/Rolling Land, 1-3 Acres
Details
- Parcel number: 447900698824000
- Zoning description: None
Construction
Type & style
- Home type: SingleFamily
- Architectural style: Ranch,Cabin
- Property subtype: Residential, Single Family Residence, Cabin
Materials
- Frame, Wood Siding
- Foundation: Other
- Roof: Composition
Condition
- Excellent
- Year built: 2006
Utilities & green energy
- Sewer: Septic Tank
- Water: Shared Well
Community & neighborhood
Security
- Security features: Smoke Detector(s)
Location
- Region: Murphy
- Subdivision: Long Ridge Estates
HOA & financial
HOA
- Has HOA: Yes
- HOA fee: $240 annually
- Services included: Water
Other
Other facts
- Listing terms: Conventional,Cash
Price history
| Date | Event | Price |
|---|---|---|
| 9/22/2023 | Sold | $330,000-1.5%$152/sqft |
Source: | ||
| 8/18/2023 | Contingent | $335,000$155/sqft |
Source: | ||
| 8/2/2023 | Listed for sale | $335,000$155/sqft |
Source: | ||
| 8/1/2023 | Pending sale | $335,000$155/sqft |
Source: | ||
| 7/26/2023 | Price change | $335,000-3.7%$155/sqft |
Source: | ||
Public tax history
| Year | Property taxes | Tax assessment |
|---|---|---|
| 2025 | -- | $210,880 |
| 2024 | -- | $210,880 +28.9% |
| 2023 | $1,154 | $163,660 |
Find assessor info on the county website
Neighborhood: 28906
Nearby schools
GreatSchools rating
- 5/10Martins Creek Elementary/MidGrades: PK-8Distance: 4.1 mi
- 7/10Murphy HighGrades: 9-12Distance: 7.2 mi
Schools provided by the listing agent
- District: Martins Creek
Source: Mountain Lakes BOR. This data may not be complete. We recommend contacting the local school district to confirm school assignments for this home.
Get pre-qualified for a loan
At Zillow Home Loans, we can pre-qualify you in as little as 5 minutes with no impact to your credit score.An equal housing lender. NMLS #10287.
Sell with ease on Zillow
Get a Zillow Showcase℠ listing at no additional cost and you could sell for —faster.
$367,200
2% more+$7,344
With Zillow Showcase(estimated)$374,544


