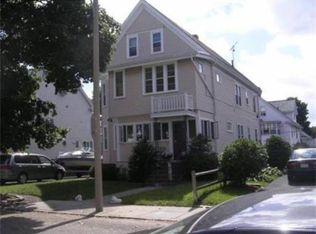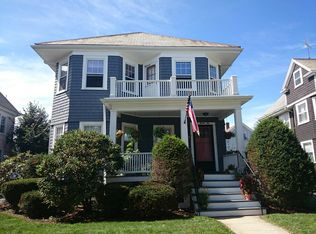This CONDO feels like a single home with over 2200 sq. ft! Spacious two level condo (feels like a Single Family) in this sought after city neighborhood! About a 5 minute walk to Centre St shops, restaurants, grocery stores, about an 8 minute walk to the Commuter rail--some of the perks West Roxbury has to offer. ALSO a 5 min drive to Roslindale Village and 8 min drive to Jamaica Plain shops,etc Three unique areas of Boston right at your doorstep - AND - that's just the location! This spacious home has plenty of room for everyone to find their own little corner. The main level has a comfortable living rm that opens to a dining rm, updated eat-in kitchen with clean lines and white cabinets. There is also a den/office, sunroom, full bath and two bedrooms--one of which is an extra large master with 2 closets. Upstairs are 2 more bedrooms, laundry room, walk-in cedar closet and sitting area (could be a master retreat, teen retreat or guest suite!). Don't forget the relaxing outdoor space!
This property is off market, which means it's not currently listed for sale or rent on Zillow. This may be different from what's available on other websites or public sources.

