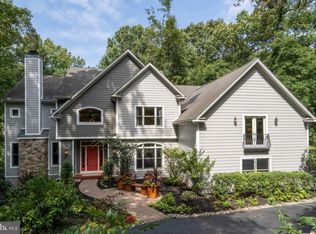This gorgeous Merion West Center Hall Colonial offers 4 bedrooms, 4 full baths & gorgeous details throughout at every turn & has been cherished by its current owners. As you approach the home you'll be greeted by the gorgeous Georgian style pillars & covered front porch with beautiful brickwork detail. The center hall offers the perfect entrance for guests. The first floor has a ton of versatile space depending on your needs! The living room is large offering a wood burning fireplace and gorgeous hardwood floors. Off the living room is a sunroom that can be used as a playroom, office, den, you name it. If offers access to the side patio and grounds. To the left of the center hall entry is the formal dining room also with gorgeous hardwoods, a library which would also be a great office or playroom, updated eat- in kitchen offering cherry cabinetry, granite countertops, newer appliances & access to a large deck which overlooks the beautiful and private property. The 1st floor also has the 4th bedroom & a full bath which is the perfect location for au pair, in law or guest! The 2nd floor has a gorgeous open hallway with built- in closets for storage. The master is nicely sized with full bath. 2 additional bedrooms & hall bath completes the 2nd floor. The lower level of this home is awesome! There is a designated office space, perfect for a quiet place to work, family room with exterior stone wall (awesome detail), access to the covered patio, renovated full bath with laundry and interior garage entry. This home offers gorgeous craftsmanship throughout from it's original build to the work the current owners have put into it. The entire home brings a happy and bright feeling with so much natural sunlight. Gorgeous hardwoods throughout home. The exterior entertainment space is unique with side flagstone patio, huge deck off the kitchen and lower level covered patio. At every turn there is a space to enjoy outside. The parking is awesome with large private driveway, 3 car garage and circular drive leading to the front door. Gorgeous acre+ lot in the desired Merion West location of Haverford. 2019-02-11
This property is off market, which means it's not currently listed for sale or rent on Zillow. This may be different from what's available on other websites or public sources.

