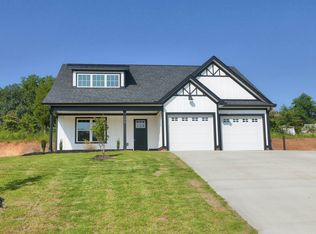Sold co op member
$349,900
120 Mason Rd, Gaffney, SC 29340
3beds
2,170sqft
Single Family Residence
Built in 2024
0.58 Acres Lot
$355,900 Zestimate®
$161/sqft
$2,018 Estimated rent
Home value
$355,900
Estimated sales range
Not available
$2,018/mo
Zestimate® history
Loading...
Owner options
Explore your selling options
What's special
Wow! What a deal on this wonderful, brand new home built just like a custom home in so many ways. Open floor plan with cathedral ceiling family room with gas log fireplace. Beautiful kitchen with center island, granite c/tops, tile backsplash, stainless appliances and cute pantry. Split bedroom plan. Master has tray ceiling and 2 walk-in closets. Master bath with tile floors, double vanities and full tile shower with double shower heads and glass door. Other 2 bedrooms are on opposite side of house and both are very generously sized. Full bath between with tile floors, double vanities and granite c/tops. Nice entry from garage has bench seating and extra storage. Full size walk-in laundry room easily large enough for ironing board. 2-car attached garage with remotes and keypad. Covered back porch, back patio and covered front porch. Wide driveway large enough for 2 cars and extra parking pad beside too. Lots of custom features like 40 year architectural shingles with Scotchgard lifetime protection, upgraded 6" gutters, gas tankless HW heater, hardiplank siding, double hung lifetime glass break protection on all windows and sodded front yard. Super location convenient to all city amenities and I-85 commuters but just outside city limits for lower taxes. This property is a true gem just waiting for its 1st owner!
Zillow last checked: 8 hours ago
Listing updated: August 19, 2025 at 11:47am
Listed by:
JEFF BUICE 864-490-1244,
Buice Realty, Inc.
Bought with:
John Wall, SC
JOHN WALL & ASSOCIATES REALTY
Source: SAR,MLS#: 314935
Facts & features
Interior
Bedrooms & bathrooms
- Bedrooms: 3
- Bathrooms: 2
- Full bathrooms: 2
Heating
- Forced Air, Gas - Natural
Cooling
- Central Air, Electricity
Appliances
- Included: Dishwasher, Free-Standing Range, Microwave, Range, Gas, Tankless Water Heater
- Laundry: Walk-In, Washer Hookup, Electric Dryer Hookup
Features
- Ceiling Fan(s), Attic Stairs Pulldown, Fireplace, Ceiling - Smooth, Solid Surface Counters, Open Floorplan, Split Bedroom Plan, Walk-In Pantry
- Flooring: Carpet, Ceramic Tile, Laminate
- Windows: Tilt-Out
- Has basement: No
- Attic: Pull Down Stairs,Storage
- Has fireplace: Yes
- Fireplace features: Gas Log
Interior area
- Total interior livable area: 2,170 sqft
- Finished area above ground: 2,170
- Finished area below ground: 0
Property
Parking
- Total spaces: 2
- Parking features: Attached, Garage, Garage Door Opener, 2 Car Attached, Secured, Attached Garage
- Attached garage spaces: 2
- Has uncovered spaces: Yes
Features
- Levels: One
- Patio & porch: Patio, Porch
- Exterior features: Aluminum/Vinyl Trim
Lot
- Size: 0.58 Acres
- Features: Sloped
- Topography: Sloping
Details
- Parcel number: 0820000079104
Construction
Type & style
- Home type: SingleFamily
- Architectural style: Contemporary
- Property subtype: Single Family Residence
Materials
- HardiPlank Type
- Foundation: Slab
- Roof: Architectural
Condition
- New construction: Yes
- Year built: 2024
Utilities & green energy
- Electric: BPW
- Gas: Piedmont G
- Sewer: Septic Tank
- Water: Public, BPW
Community & neighborhood
Security
- Security features: Smoke Detector(s)
Location
- Region: Gaffney
- Subdivision: Other
HOA & financial
HOA
- Has HOA: Yes
- HOA fee: $522 annually
- Amenities included: Street Lights
Price history
| Date | Event | Price |
|---|---|---|
| 12/20/2024 | Sold | $349,900$161/sqft |
Source: | ||
| 11/2/2024 | Price change | $349,900-9.7%$161/sqft |
Source: | ||
| 8/27/2024 | Listed for sale | $387,500-0.1%$179/sqft |
Source: | ||
| 8/26/2024 | Listing removed | -- |
Source: | ||
| 5/31/2024 | Price change | $387,900-1.8%$179/sqft |
Source: | ||
Public tax history
| Year | Property taxes | Tax assessment |
|---|---|---|
| 2024 | $391 +0.3% | $1,200 |
| 2023 | $390 +5.5% | $1,200 |
| 2022 | $369 | $1,200 |
Find assessor info on the county website
Neighborhood: 29340
Nearby schools
GreatSchools rating
- 2/10Limestone-Central Elementary SchoolGrades: PK-5Distance: 0.5 mi
- NAGranard Middle SchoolGrades: 6-8Distance: 1.2 mi
- 3/10Gaffney High SchoolGrades: 9-12Distance: 1.2 mi
Schools provided by the listing agent
- Elementary: 8-Limestone-Central Elementary
- Middle: 8-Gaffney Middle
- High: 8-Gaffney High
Source: SAR. This data may not be complete. We recommend contacting the local school district to confirm school assignments for this home.
Get a cash offer in 3 minutes
Find out how much your home could sell for in as little as 3 minutes with a no-obligation cash offer.
Estimated market value$355,900
Get a cash offer in 3 minutes
Find out how much your home could sell for in as little as 3 minutes with a no-obligation cash offer.
Estimated market value
$355,900
