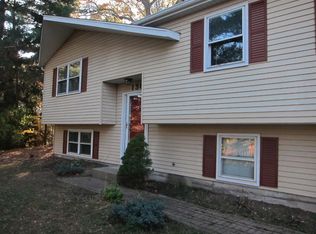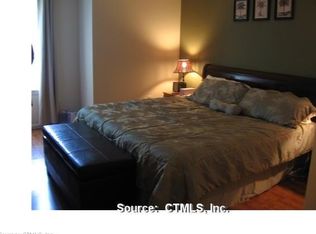Just turn the key to this beautifully renovated 3 bedroom 2 full bathroom raised ranch located in the Bear Path school district. This spacious home features a sparkling brand new eat-in kitchen with stainless steel appliances, granite countertops, tiled backsplash, and a breakfast counter, 2 new full bathrooms, new flooring throughout, Master bedroom with a full bath, newer roof and thermopane replacement windows, newer mechanicals, freshly painted interior and exterior, lower level laundry room and a partially finished lower level perfect for additional living space such as a home office, media room, play room, or a possible in-law. Enjoy the private 25x12 rear deck with direct access to the kitchen which makes it perfect for entertaining. Convenient location in Hamden with close proximity to the Merritt Parkway and I-91, local shops and eateries, Quinnipiac, SCSU and 10 minutes to downtown New Haven. All you need to do is unpack!!!!
This property is off market, which means it's not currently listed for sale or rent on Zillow. This may be different from what's available on other websites or public sources.


