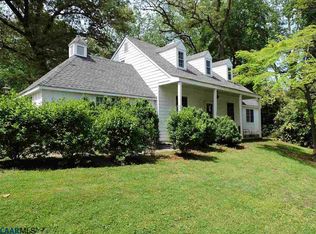Closed
$905,000
120 Minor Rd, Charlottesville, VA 22903
3beds
1,918sqft
Single Family Residence
Built in 1945
10,454.4 Square Feet Lot
$991,300 Zestimate®
$472/sqft
$3,585 Estimated rent
Home value
$991,300
Estimated sales range
Not available
$3,585/mo
Zestimate® history
Loading...
Owner options
Explore your selling options
What's special
Charming one owner Cape Cod in the highly sought after Lewis Mountain neighborhood. Walk to UVA grounds, UVA Medical Center, all UVA sporting events, JPJ, law school & so much more. Hike & cycle for miles across the street on Observatory Hill & the Rivanna trail. Charlottesville's historic downtown pedestrian mall, Farmington Country Club, Boar's Head Resort & Sports Club, & Birdwood Golf course are all within a few miles. Main level ensuite primary bedroom, living room with fireplace, dining room, kitchen. Access to the covered side porch from the primary suite & living room. Upstairs there are two bedrooms, a full bath & an office/bonus room. The terrace level features a family room with fireplace, laundry room & storage room. Outdoors enjoy a quarter acre nearly level lot partially fenced yard with mature landscaping. Roof, gutters & downspouts are approx. 3 years old. $15k in recent improvements. Add your personal touches to make this a true jewel box. Zoned R-A. R-A zoning is a low-density residential zoning district that allows up to three dwelling units per lot. Three cottages, three apartments in a building, or a combination. R-A lots have a minimum size of 6,000 sq. ft.
Zillow last checked: 8 hours ago
Listing updated: February 08, 2025 at 10:42am
Listed by:
ROBERT HEADRICK 434-242-8501,
NEST REALTY GROUP
Bought with:
NONMLSAGENT NONMLSAGENT
NONMLSOFFICE
Source: CAAR,MLS#: 654887 Originating MLS: Charlottesville Area Association of Realtors
Originating MLS: Charlottesville Area Association of Realtors
Facts & features
Interior
Bedrooms & bathrooms
- Bedrooms: 3
- Bathrooms: 3
- Full bathrooms: 3
- Main level bathrooms: 1
- Main level bedrooms: 1
Heating
- Central, Hot Water, Natural Gas, Steam
Cooling
- Central Air, Heat Pump
Appliances
- Included: Dishwasher, Electric Range, Refrigerator, Dryer, Washer
- Laundry: Sink
Features
- Primary Downstairs, Entrance Foyer, Utility Room
- Flooring: Hardwood
- Windows: Double Pane Windows
- Basement: Exterior Entry,Full,Heated,Interior Entry,Partially Finished,Walk-Out Access
- Number of fireplaces: 2
- Fireplace features: Two
Interior area
- Total structure area: 2,062
- Total interior livable area: 1,918 sqft
- Finished area above ground: 1,395
- Finished area below ground: 523
Property
Parking
- Parking features: Asphalt, Off Street
Features
- Levels: Two
- Stories: 2
- Patio & porch: Porch, Side Porch
- Exterior features: Fence, Mature Trees/Landscape
- Fencing: Partial
- Has view: Yes
- View description: City, Trees/Woods
Lot
- Size: 10,454 sqft
- Features: Private
Details
- Parcel number: 070018000
- Zoning description: R Residential
Construction
Type & style
- Home type: SingleFamily
- Architectural style: Cape Cod
- Property subtype: Single Family Residence
Materials
- Brick, Stick Built
- Foundation: Block, Slab
- Roof: Composition,Shingle
Condition
- New construction: No
- Year built: 1945
Utilities & green energy
- Sewer: Public Sewer
- Water: Public
- Utilities for property: Cable Available, High Speed Internet Available
Community & neighborhood
Location
- Region: Charlottesville
- Subdivision: LEWIS MOUNTAIN
Price history
| Date | Event | Price |
|---|---|---|
| 8/12/2024 | Sold | $905,000+13.1%$472/sqft |
Source: | ||
| 7/29/2024 | Pending sale | $799,900$417/sqft |
Source: | ||
| 7/24/2024 | Listed for sale | $799,900+180.7%$417/sqft |
Source: | ||
| 11/2/2022 | Listing removed | -- |
Source: Zillow Rental Network Premium Report a problem | ||
| 9/27/2022 | Listed for rent | $2,300+11.9%$1/sqft |
Source: Zillow Rental Network Premium Report a problem | ||
Public tax history
| Year | Property taxes | Tax assessment |
|---|---|---|
| 2024 | $6,484 -24.4% | $655,800 +12% |
| 2023 | $8,581 +244.7% | $585,300 +12.9% |
| 2022 | $2,489 -41.9% | $518,600 +15% |
Find assessor info on the county website
Neighborhood: Lewis Mountain
Nearby schools
GreatSchools rating
- 3/10Venable Elementary SchoolGrades: PK-4Distance: 0.9 mi
- 3/10Buford Middle SchoolGrades: 7-8Distance: 1.2 mi
- 5/10Charlottesville High SchoolGrades: 9-12Distance: 2.2 mi
Schools provided by the listing agent
- Elementary: Trailblazer
- Middle: Walker & Buford
- High: Charlottesville
Source: CAAR. This data may not be complete. We recommend contacting the local school district to confirm school assignments for this home.
Get pre-qualified for a loan
At Zillow Home Loans, we can pre-qualify you in as little as 5 minutes with no impact to your credit score.An equal housing lender. NMLS #10287.
Sell for more on Zillow
Get a Zillow Showcase℠ listing at no additional cost and you could sell for .
$991,300
2% more+$19,826
With Zillow Showcase(estimated)$1,011,126
